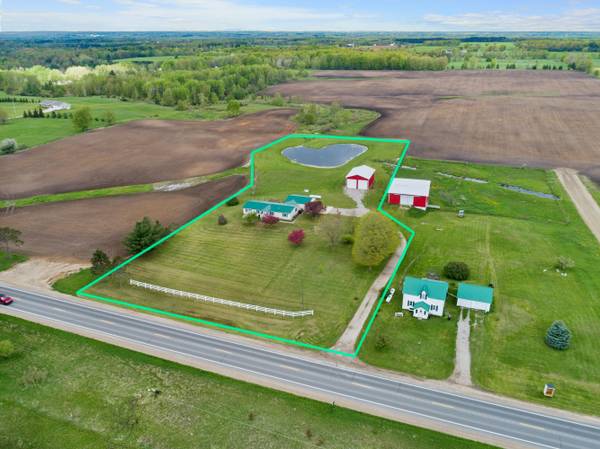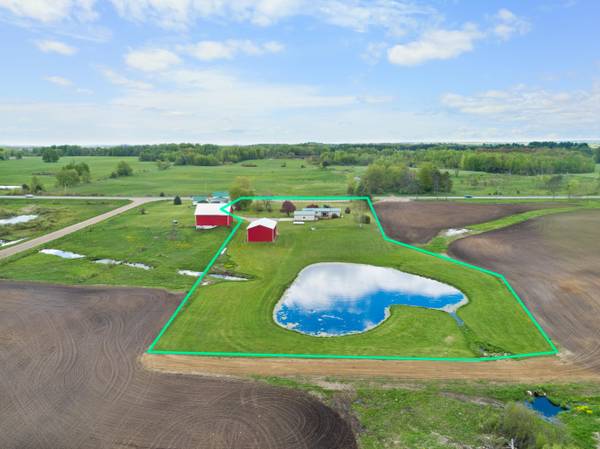For more information regarding the value of a property, please contact us for a free consultation.
Key Details
Sold Price $269,000
Property Type Single Family Home
Sub Type Single Family Residence
Listing Status Sold
Purchase Type For Sale
Square Footage 1,780 sqft
Price per Sqft $151
Municipality Sylvan Twp
MLS Listing ID 24023296
Sold Date 09/10/24
Style Ranch
Bedrooms 3
Full Baths 2
Originating Board Michigan Regional Information Center (MichRIC)
Year Built 1985
Tax Year 2023
Lot Size 4.220 Acres
Acres 4.22
Lot Dimensions Irregular
Property Description
Step into serenity with this charming 3-bedroom, 2-bathroom home nestled on a picturesque 4.22-acre parcel, boasting a classic white picket fence and lush lawn adorned with a variety of beautiful trees. A warm invitation awaits as you approach the property, with a 2-stall attached garage and a detached, spacious pole barn offering ample storage and workspace. The highlight of this idyllic setting is the incredible heart-shaped pond, providing tranquil views from both the updated kitchen window and the expansive back deck, perfect for hosting gatherings or simply unwinding in nature's embrace. Modern comforts abound with central air conditioning, a Generac generator ensuring peace of mind, and recent upgrades including a new well installed in 2023 and a new roof also in 2023. Meticulously maintained and thoughtfully appointed, this home comes complete with all appliances, ready to welcome its next fortunate owner. Although the seller is reluctantly downsizing, every moment of the property's offerings has been cherished. Conveniently located just a short distance from town amenities including shopping and hospitals, this property presents an unparalleled opportunity to embrace a lifestyle of tranquility and convenience. Don't miss out on the chance to make this your own slice of paradise - call today to schedule your private tour! The highlight of this idyllic setting is the incredible heart-shaped pond, providing tranquil views from both the updated kitchen window and the expansive back deck, perfect for hosting gatherings or simply unwinding in nature's embrace. Modern comforts abound with central air conditioning, a Generac generator ensuring peace of mind, and recent upgrades including a new well installed in 2023 and a new roof also in 2023. Meticulously maintained and thoughtfully appointed, this home comes complete with all appliances, ready to welcome its next fortunate owner. Although the seller is reluctantly downsizing, every moment of the property's offerings has been cherished. Conveniently located just a short distance from town amenities including shopping and hospitals, this property presents an unparalleled opportunity to embrace a lifestyle of tranquility and convenience. Don't miss out on the chance to make this your own slice of paradise - call today to schedule your private tour!
Location
State MI
County Osceola
Area West Central - W
Direction M-66 AND 10 WEST ON US 10 1/2 MILE PROPPERTY ON THE NORTH SIDE OF ROAD.
Rooms
Other Rooms Pole Barn
Basement Crawl Space
Interior
Interior Features Ceiling Fans, Garage Door Opener, Generator, LP Tank Owned
Heating Forced Air
Cooling Central Air
Fireplaces Number 1
Fireplaces Type Living
Fireplace true
Appliance Dryer, Washer, Dishwasher, Microwave, Range, Refrigerator
Laundry Main Level
Exterior
Exterior Feature Porch(es), Deck(s)
Parking Features Attached
Garage Spaces 2.0
Utilities Available Broadband
Waterfront Description Pond
View Y/N No
Street Surface Paved
Garage Yes
Building
Lot Description Level
Story 1
Sewer Private Sewer
Water Private Water
Architectural Style Ranch
Structure Type Vinyl Siding
New Construction No
Schools
School District Evart
Others
Tax ID 67-16-003-009-04
Acceptable Financing Cash, FHA, VA Loan, Conventional
Listing Terms Cash, FHA, VA Loan, Conventional
Read Less Info
Want to know what your home might be worth? Contact us for a FREE valuation!

Our team is ready to help you sell your home for the highest possible price ASAP
Get More Information





