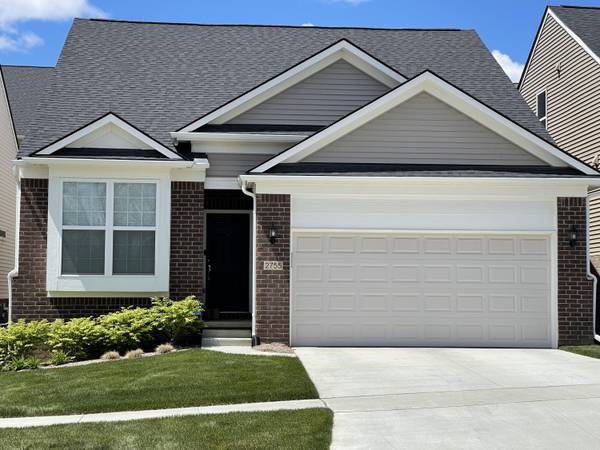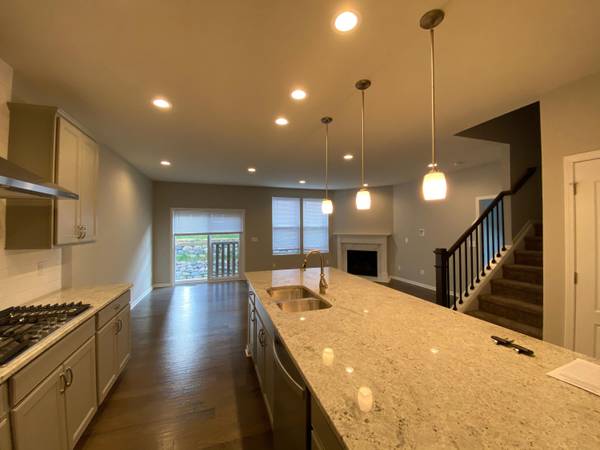For more information regarding the value of a property, please contact us for a free consultation.
Key Details
Sold Price $545,000
Property Type Single Family Home
Sub Type Single Family Residence
Listing Status Sold
Purchase Type For Sale
Square Footage 1,702 sqft
Price per Sqft $320
Municipality Ann Arbor
Subdivision North Sky
MLS Listing ID 24020828
Sold Date 09/10/24
Style Contemporary
Bedrooms 3
Full Baths 3
HOA Fees $220/mo
HOA Y/N true
Originating Board Michigan Regional Information Center (MichRIC)
Year Built 2019
Annual Tax Amount $17,775
Tax Year 2023
Property Description
Light filled and open 3 bedroom 3 bath ranch. This North Sky York model features a gourmet kitchen with upgraded stainless steel appliances, ample pantry space, extra large island with pendant lighting and granite countertops. Engineered hardwood floors throughout the entry, kitchen, dining and living rooms and a cosy corner fireplace. The full unfinished basement has an egress window and is plumbed for a 4th bathroom. Lawn care, snow removal and landscaping included in association fee. Located just minutes from downtown Ann Arbor, UM campus, numerous parks, restaurants and shopping. Walking distance from desirable Northside STEAM school. Community playground and walking trails. Convenient to M-14 and I-94.
Location
State MI
County Washtenaw
Area Ann Arbor/Washtenaw - A
Direction Pontiac Trail to Montana Way to Havre to Polson
Rooms
Basement Full
Interior
Interior Features Garage Door Opener, Humidifier, Wood Floor, Kitchen Island, Pantry
Heating Forced Air
Cooling Central Air
Fireplaces Number 1
Fireplaces Type Gas Log, Living
Fireplace true
Window Features Screens,Insulated Windows,Window Treatments
Appliance Dryer, Washer, Cook Top, Dishwasher, Oven, Range, Refrigerator
Laundry Gas Dryer Hookup, In Unit, Laundry Room, Sink, Washer Hookup
Exterior
Exterior Feature Deck(s)
Parking Features Attached
Garage Spaces 2.0
Utilities Available Storm Sewer, Public Sewer, Broadband, Natural Gas Connected, Cable Connected
Amenities Available Walking Trails, Pets Allowed, Playground
View Y/N No
Street Surface Paved
Garage Yes
Building
Lot Description Sidewalk, Site Condo
Story 2
Sewer Public Sewer
Water Public
Architectural Style Contemporary
Structure Type Brick,Hard/Plank/Cement Board
New Construction No
Schools
Elementary Schools Northside
Middle Schools Clague
High Schools Skylin E
School District Ann Arbor
Others
HOA Fee Include Snow Removal,Lawn/Yard Care
Tax ID 09-09-16-203-011
Acceptable Financing Cash, FHA, VA Loan, Conventional
Listing Terms Cash, FHA, VA Loan, Conventional
Read Less Info
Want to know what your home might be worth? Contact us for a FREE valuation!

Our team is ready to help you sell your home for the highest possible price ASAP




