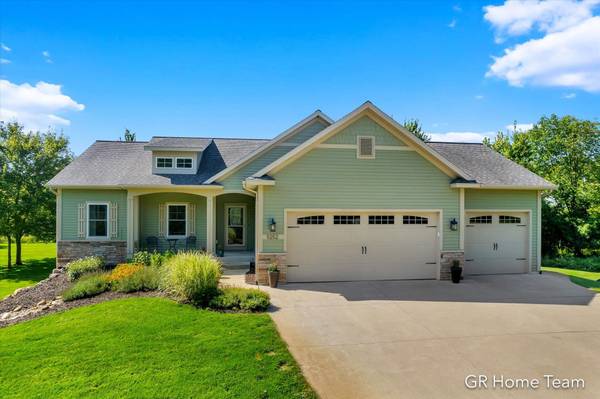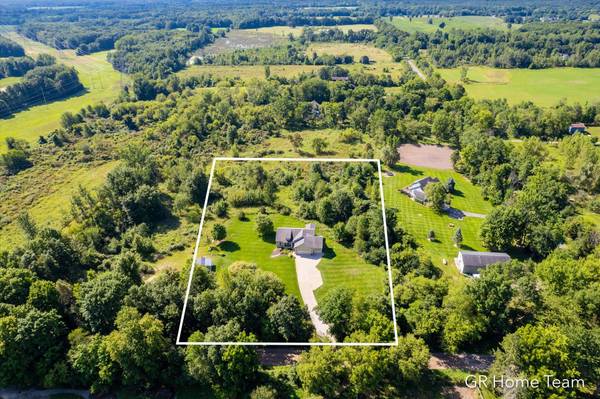For more information regarding the value of a property, please contact us for a free consultation.
Key Details
Sold Price $572,500
Property Type Single Family Home
Sub Type Single Family Residence
Listing Status Sold
Purchase Type For Sale
Square Footage 1,644 sqft
Price per Sqft $348
Municipality Ada Twp
MLS Listing ID 24042601
Sold Date 09/04/24
Style Ranch
Bedrooms 3
Full Baths 2
Half Baths 1
Originating Board Michigan Regional Information Center (MichRIC)
Year Built 2012
Annual Tax Amount $4,114
Tax Year 2024
Lot Size 3.260 Acres
Acres 3.26
Lot Dimensions 267x499x266x485
Property Description
OFFER DEADLINE SUNDAY 8/18 a 3PM. OCCUPIED HOME. DO NOT ENTER PROPERTY WITHOUT AGENT AND APPT. 3.26 gorgeous acres in Ada 10 min from Knapp Corners. Unmatched quality and energy efficiency by Heartland Builders. Thoughtful floorplan and details incl 9 ft ceilings on main and lower level, extra long and tall 3 stall garage, huge laundry plus mudroom plus walk-in pantry spaces. Custom details like tile shower with dual showerheads, tile floors and backsplashes, granite in kitchen and baths, tray ceilings, wood shelving in pantry and closets, and beautiful trim and cabinets. Main floor living with 3 bedrooms, 2.5 baths. Ready to finish lower level is framed for up to 2 additional bedrooms, a workout room, rec room, storage, future bath and wet bar. Seller welcomes agents and their buyers.
Location
State MI
County Kent
Area Grand Rapids - G
Direction Honey Creek to 2 Mile, to McCabe to 3 Mile to home
Rooms
Other Rooms Shed(s)
Basement Daylight
Interior
Interior Features Ceiling Fans, Ceramic Floor, Garage Door Opener, LP Tank Rented, Water Softener/Owned, Wood Floor, Kitchen Island, Eat-in Kitchen, Pantry
Heating Heat Pump
Cooling Central Air, ENERGY STAR Qualified Equipment
Fireplace false
Window Features Screens,Insulated Windows,Window Treatments
Appliance Dryer, Washer, Dishwasher, Microwave, Range, Refrigerator
Laundry Electric Dryer Hookup, Laundry Room, Main Level, Sink
Exterior
Exterior Feature Porch(es), Deck(s)
Parking Features Garage Faces Front, Garage Door Opener, Attached
Garage Spaces 3.0
Utilities Available Cable Connected, High-Speed Internet
View Y/N No
Street Surface Paved
Handicap Access 36 Inch Entrance Door, 36' or + Hallway, Accessible M Flr Half Bath, Accessible Mn Flr Bedroom, Accessible Mn Flr Full Bath
Garage Yes
Building
Lot Description Level
Story 1
Sewer Septic System
Water Well
Architectural Style Ranch
Structure Type Stone,Vinyl Siding
New Construction No
Schools
Elementary Schools Murray Lake
Middle Schools Lowell Middle School
High Schools Lowell High School
School District Lowell
Others
Tax ID 41-15-12-200-018
Acceptable Financing Cash, VA Loan, Conventional
Listing Terms Cash, VA Loan, Conventional
Read Less Info
Want to know what your home might be worth? Contact us for a FREE valuation!

Our team is ready to help you sell your home for the highest possible price ASAP
Get More Information





