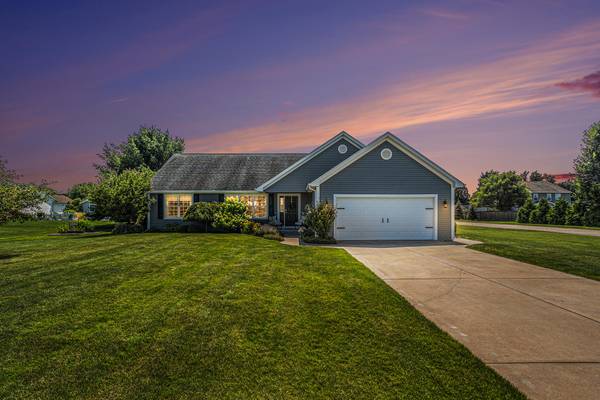For more information regarding the value of a property, please contact us for a free consultation.
Key Details
Sold Price $390,000
Property Type Single Family Home
Sub Type Single Family Residence
Listing Status Sold
Purchase Type For Sale
Square Footage 1,690 sqft
Price per Sqft $230
Municipality Richland Twp
MLS Listing ID 24037458
Sold Date 09/03/24
Style Ranch
Bedrooms 4
Full Baths 3
Originating Board Michigan Regional Information Center (MichRIC)
Year Built 2003
Annual Tax Amount $3,011
Tax Year 2024
Lot Dimensions 000x000
Property Description
Welcome to Silverado Lane in the heart of Richland. Most of the great features are all on one level for convenience, this charming home is 3100 + sq. ft. with 4 bedrooms and 3 full baths. Interiors beam with light and highlight the pristine quality of the floors and eat in kitchen dining room. The open concept provides a wonderful flow throughout. Enjoy dining al fresco on the deck accessed right off the kitchen. Easy indoor-outdoor living awaits with a hot tub on the deck and fenced backyard. This spacious house has 3 large bedrooms plus the primary is en-suite with a large walk-in closet. Another family room on the lower level makes for an excellent recreation space with an additional media room. The bedroom, full bath and fitness room complete the lower level. Another wonderful feature feature is the 2-car attached garage and shed in the backyard. Sophistication and elegance merge on this corner lot. Truly a must see! feature is the 2-car attached garage and shed in the backyard. Sophistication and elegance merge on this corner lot. Truly a must see!
Location
State MI
County Kalamazoo
Area Greater Kalamazoo - K
Direction Gull Road - left on DE Ave - Right on Foxwood - left on Silverado
Rooms
Basement Full
Interior
Interior Features Ceiling Fans, Ceramic Floor, Garage Door Opener, Hot Tub Spa, Kitchen Island
Heating Forced Air
Cooling Central Air
Fireplaces Number 1
Fireplaces Type Living
Fireplace true
Appliance Dryer, Washer, Disposal, Dishwasher, Microwave, Range, Refrigerator
Laundry Laundry Room, Main Level
Exterior
Exterior Feature Deck(s)
Parking Features Attached
Garage Spaces 2.0
Utilities Available Storm Sewer, Public Water, Public Sewer, Natural Gas Available, Electricity Available, Cable Available, Natural Gas Connected
View Y/N No
Street Surface Paved
Garage Yes
Building
Lot Description Corner Lot
Story 1
Sewer Public Sewer
Water Public
Architectural Style Ranch
Structure Type Vinyl Siding
New Construction No
Schools
School District Gull Lake
Others
Tax ID 390322140090
Acceptable Financing Cash, Conventional
Listing Terms Cash, Conventional
Read Less Info
Want to know what your home might be worth? Contact us for a FREE valuation!

Our team is ready to help you sell your home for the highest possible price ASAP
Get More Information





