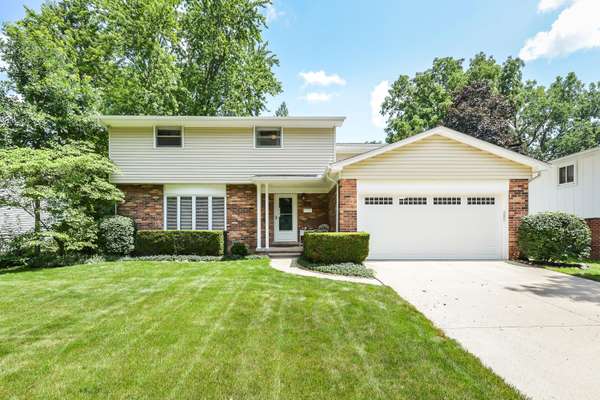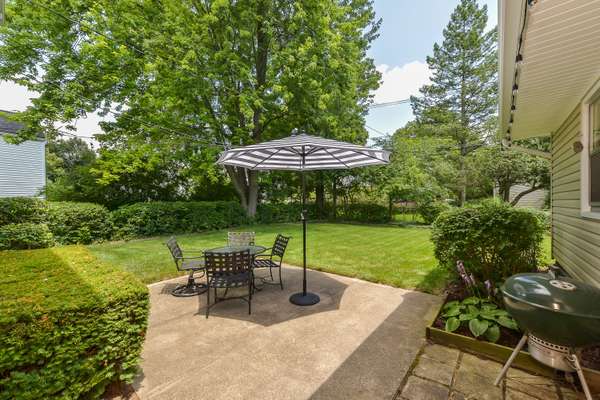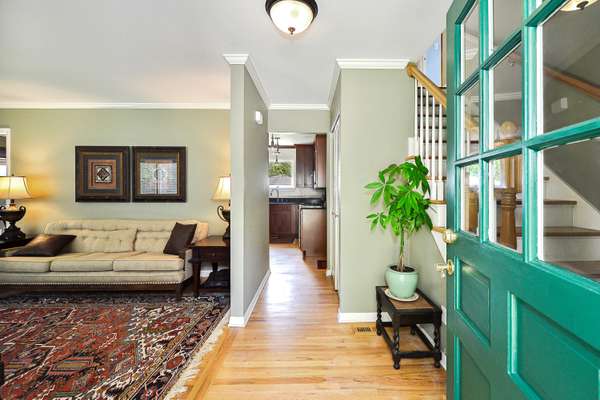For more information regarding the value of a property, please contact us for a free consultation.
Key Details
Sold Price $625,000
Property Type Single Family Home
Sub Type Single Family Residence
Listing Status Sold
Purchase Type For Sale
Square Footage 2,427 sqft
Price per Sqft $257
Municipality Ann Arbor
Subdivision Hollywood Park No 2
MLS Listing ID 24037016
Sold Date 08/29/24
Style Colonial
Bedrooms 5
Full Baths 2
Half Baths 1
Year Built 1963
Annual Tax Amount $7,300
Tax Year 2023
Lot Size 7,405 Sqft
Acres 0.17
Lot Dimensions 64X119
Property Description
Welcome home to 818 Center Dr! This meticulously maintained rare find on the west side of Ann Arbor is only steps from Abbott Elementary! With over 2,400 square feet above grade, this home offers plenty of space to spread out. The first floor has a wonderful layout that includes two living rooms and a first-floor office, perfect for those who work from home. Featuring 5 bedrooms and 2.5 baths in total, the finished basement adds an additional living space along with a bedroom, ideal for a guest room or a second office.
Recent updates include big-ticket items such as the roof, A/C, kitchen, and master ensuite. Beautiful wood floors greet you as you enter, and there is newer carpet in the main floor office and great room.
''Home Energy Score of 3 . Download report at stream.a2gov.org The second floor features 4 good-sized bedrooms, including a wonderfully updated private master ensuite. The private, fenced-in backyard, adjacent to a community walking path, makes this an even more desirable location. Come check out this gem in the highly sought-after Hollywood Park neighborhood with Forsythe Middle School and Skyline as your High School! The second floor features 4 good-sized bedrooms, including a wonderfully updated private master ensuite. The private, fenced-in backyard, adjacent to a community walking path, makes this an even more desirable location. Come check out this gem in the highly sought-after Hollywood Park neighborhood with Forsythe Middle School and Skyline as your High School!
Location
State MI
County Washtenaw
Area Ann Arbor/Washtenaw - A
Direction Take Maple to Sequoia. Bring your clients right by Abbott Elementary School.
Rooms
Basement Crawl Space, Michigan Basement
Interior
Interior Features Ceiling Fans, Ceramic Floor, Garage Door Opener, Humidifier, Laminate Floor, Wood Floor, Kitchen Island, Eat-in Kitchen, Pantry
Heating Forced Air
Cooling SEER 13 or Greater, Central Air
Fireplace false
Appliance Dryer, Disposal, Dishwasher, Microwave, Oven, Range, Refrigerator
Laundry None
Exterior
Exterior Feature Fenced Back
Parking Features Garage Door Opener, Attached
Garage Spaces 2.0
Utilities Available Phone Available, Storm Sewer, Public Water, Public Sewer, Natural Gas Available, Electricity Available, Cable Available, Broadband, Phone Connected, Natural Gas Connected, Cable Connected
View Y/N No
Street Surface Paved
Garage Yes
Building
Story 2
Sewer Public Sewer
Water Public
Architectural Style Colonial
Structure Type Brick,Vinyl Siding
New Construction No
Schools
Elementary Schools Ann Arbor
Middle Schools Ann Arbor
High Schools Ann Arbor
School District Ann Arbor
Others
Tax ID 09-08-24-413-003
Acceptable Financing Cash, VA Loan, Conventional
Listing Terms Cash, VA Loan, Conventional
Read Less Info
Want to know what your home might be worth? Contact us for a FREE valuation!

Our team is ready to help you sell your home for the highest possible price ASAP




