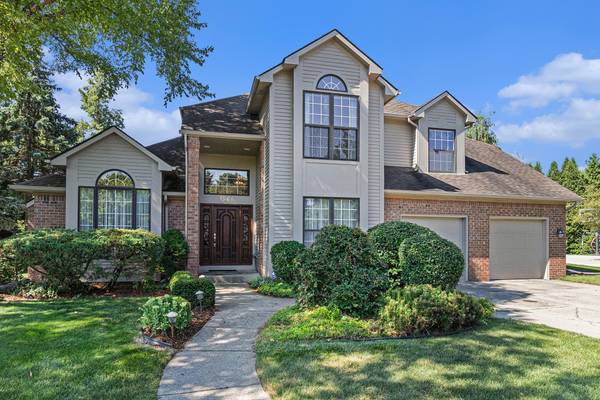For more information regarding the value of a property, please contact us for a free consultation.
Key Details
Sold Price $684,000
Property Type Single Family Home
Sub Type Single Family Residence
Listing Status Sold
Purchase Type For Sale
Square Footage 2,998 sqft
Price per Sqft $228
Municipality Scio Twp
Subdivision The Uplands
MLS Listing ID 24034849
Sold Date 09/04/24
Style Contemporary
Bedrooms 4
Full Baths 2
Half Baths 1
HOA Fees $33/ann
HOA Y/N false
Originating Board Michigan Regional Information Center (MichRIC)
Year Built 1990
Annual Tax Amount $7,950
Tax Year 2024
Lot Size 0.360 Acres
Acres 0.36
Lot Dimensions Irregular
Property Description
Don't miss this well maintained brick home in the Uplands of Scio Ridge. Enter the 2 story foyer with tile floors that opens to the home office with French doors and built in credenza. On the opposite side of the foyer, find the living room with cathedral ceilings and fireplace, connected to the dining room with coved ceilings and hard wood inlay. The bright white kitchen is open to the family room with fireplace, built in bookshelves and walls of windows with plantation shutters. Entertaining is a snap with the large island, wet bar, walk in pantry and breakfast nook. This level is completed with a ½ bath and laundry room with sink. The laundry room is off the 2 car garage with door to a side patio. Upstairs you will find a large primary bedroom with canned lighting, en-suite bathroom with spa tub, shower, dual vanity and large walk in closet. The other three bedrooms share a hall bath with dual vanity and tub with glass shower doors. The unfinished walk out basement boasts 15ft ceilings, and a rough in for a full bath, with plenty of space to finish and still have lots of storage. Extras and updates: 6-Panel Mahogany doors throughout, Pella Windows, Replaced Central Vacuum 2023, Backyard Terracing 2019, Sump Pump 2019, Roof 2014, Leaf Filter 2022, HWH 2019, Washer and Dryer 2019, AC 2022, Generator 2022, Furnace 2023, Exterior paint 2023. with spa tub, shower, dual vanity and large walk in closet. The other three bedrooms share a hall bath with dual vanity and tub with glass shower doors. The unfinished walk out basement boasts 15ft ceilings, and a rough in for a full bath, with plenty of space to finish and still have lots of storage. Extras and updates: 6-Panel Mahogany doors throughout, Pella Windows, Replaced Central Vacuum 2023, Backyard Terracing 2019, Sump Pump 2019, Roof 2014, Leaf Filter 2022, HWH 2019, Washer and Dryer 2019, AC 2022, Generator 2022, Furnace 2023, Exterior paint 2023.
Location
State MI
County Washtenaw
Area Ann Arbor/Washtenaw - A
Direction Scio Church Road to Upland Drive to Snowberry Ridge Road to Woodlily Court
Rooms
Basement Walk Out, Full
Interior
Interior Features Central Vacuum, Garage Door Opener, Generator, Wet Bar, Wood Floor, Kitchen Island, Pantry
Heating Forced Air
Cooling Central Air
Fireplaces Number 2
Fireplaces Type Family, Living
Fireplace true
Window Features Window Treatments
Appliance Dryer, Washer, Disposal, Cook Top, Dishwasher, Microwave, Oven, Refrigerator
Laundry Laundry Room, Main Level, Sink
Exterior
Exterior Feature Patio
Parking Features Garage Faces Front, Garage Door Opener, Attached
Garage Spaces 2.0
Utilities Available Natural Gas Connected
Amenities Available Walking Trails, Playground
View Y/N No
Street Surface Paved
Garage Yes
Building
Lot Description Sidewalk, Wooded, Cul-De-Sac
Story 2
Sewer Public Sewer
Water Public
Architectural Style Contemporary
Structure Type Brick,Wood Siding
New Construction No
Schools
Elementary Schools Dicken
Middle Schools Slauson
High Schools Pioneer
School District Ann Arbor
Others
HOA Fee Include None
Tax ID H-08-36-385-024
Acceptable Financing Cash, Conventional
Listing Terms Cash, Conventional
Read Less Info
Want to know what your home might be worth? Contact us for a FREE valuation!

Our team is ready to help you sell your home for the highest possible price ASAP




