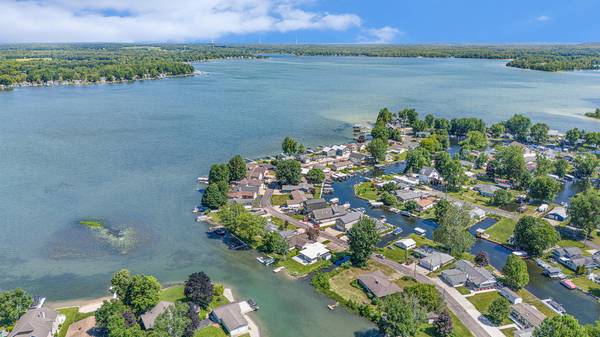For more information regarding the value of a property, please contact us for a free consultation.
Key Details
Sold Price $390,000
Property Type Single Family Home
Sub Type Single Family Residence
Listing Status Sold
Purchase Type For Sale
Square Footage 1,048 sqft
Price per Sqft $372
Municipality Orangeville Twp
Subdivision Lynden Johncock
MLS Listing ID 24029737
Sold Date 09/03/24
Style Ranch
Bedrooms 2
Full Baths 1
Half Baths 1
HOA Fees $20/ann
HOA Y/N true
Originating Board Michigan Regional Information Center (MichRIC)
Year Built 1957
Annual Tax Amount $5,107
Tax Year 2022
Lot Size 5,619 Sqft
Acres 0.13
Lot Dimensions 50 x 124
Property Description
This charming 2-bedroom, 1.5-bathroom cottage beckons with 50 feet of premier Gun Lake frontage. Enter through the updated mudroom and be greeted by renovated interiors that seamlessly blend modern comforts with newly installed windows, flooring, kitchen, and electrical systems. This cozy retreat has it all -- open kitchen with granite counters, new appliances and center island; spacious dining room adorned with a WB fireplace; natural light pouring into the generous living room boasting sun-soaked exposures to the south and west; and screened porch. A brand-new dock and your outdoor storage unit stands ready to house all your water toys. Conveniently located, just 30 Mins to Downtown GR vis US 131 and 10 mins Gun Lake Casino. Escape to your lakeside sanctuary! This charming 2-bedroom, 1.5-bathroom cottage beckons with 50 feet of premier Gun Lake frontage, promising a perfect balance of peace and accessibility.
Enter inside through the updated mudroom and be greeted by a tastefully renovated interior that seamlessly blends modern comforts with classic lakefront charm. Newly installed windows, flooring, kitchen, and electrical systems ensure a cozy retreat that retains its timeless appeal - from the open kitchen to the spacious dining room adorned with a wood-burning fireplace, perfect for cozy gatherings. Bask in the warmth of natural light pouring into the generous living room, boasting sun-soaked exposures to the south and west, or unwind on the screened porch as you soak in the tranquil ambiance.
Enjoy your panoramic sunset views from the outdoor patio or venture to the sandy swim area, just off your brand-new dock. An outdoor storage unit stands ready to house all your water toys, ensuring every day is filled with adventure. The home is situated in a convenient location near the 131 Expressway, Gun Lake Casino, and downtown Grand Rapids is just 30 minutes away! Escape to your lakeside sanctuary! This charming 2-bedroom, 1.5-bathroom cottage beckons with 50 feet of premier Gun Lake frontage, promising a perfect balance of peace and accessibility.
Enter inside through the updated mudroom and be greeted by a tastefully renovated interior that seamlessly blends modern comforts with classic lakefront charm. Newly installed windows, flooring, kitchen, and electrical systems ensure a cozy retreat that retains its timeless appeal - from the open kitchen to the spacious dining room adorned with a wood-burning fireplace, perfect for cozy gatherings. Bask in the warmth of natural light pouring into the generous living room, boasting sun-soaked exposures to the south and west, or unwind on the screened porch as you soak in the tranquil ambiance.
Enjoy your panoramic sunset views from the outdoor patio or venture to the sandy swim area, just off your brand-new dock. An outdoor storage unit stands ready to house all your water toys, ensuring every day is filled with adventure. The home is situated in a convenient location near the 131 Expressway, Gun Lake Casino, and downtown Grand Rapids is just 30 minutes away!
Location
State MI
County Barry
Area Greater Kalamazoo - K
Direction East on Patterson Rd, East on Marsh Rd, North on W Joy Rd.
Body of Water Gun Lake
Rooms
Basement Slab
Interior
Interior Features Ceiling Fans, Laminate Floor, Water Softener/Owned, Kitchen Island, Eat-in Kitchen
Heating Hot Water
Cooling Window Unit(s)
Fireplaces Type Family, Wood Burning
Fireplace false
Window Features Insulated Windows,Window Treatments
Appliance Dryer, Washer, Dishwasher, Range, Refrigerator
Laundry In Bathroom, Main Level
Exterior
Exterior Feature Scrn Porch, Patio
Utilities Available Public Sewer, High-Speed Internet
Amenities Available Pets Allowed
Waterfront Description Channel,Lake
View Y/N No
Street Surface Paved
Garage No
Building
Story 1
Sewer Public Sewer
Water Well
Architectural Style Ranch
Structure Type Vinyl Siding,Wood Siding
New Construction No
Schools
School District Delton-Kellogg
Others
HOA Fee Include Other,Snow Removal
Tax ID 11-090-036-00
Acceptable Financing Cash, FHA, VA Loan, MSHDA, Conventional
Listing Terms Cash, FHA, VA Loan, MSHDA, Conventional
Read Less Info
Want to know what your home might be worth? Contact us for a FREE valuation!

Our team is ready to help you sell your home for the highest possible price ASAP




