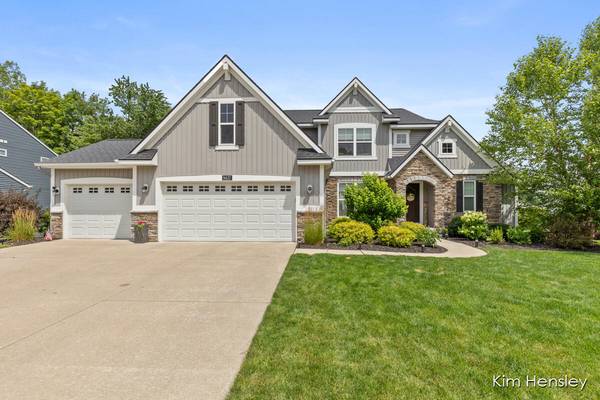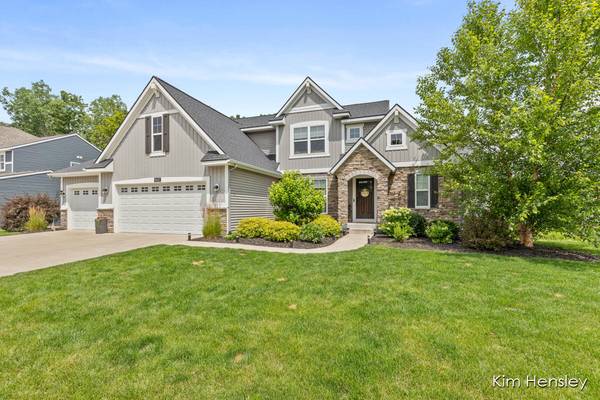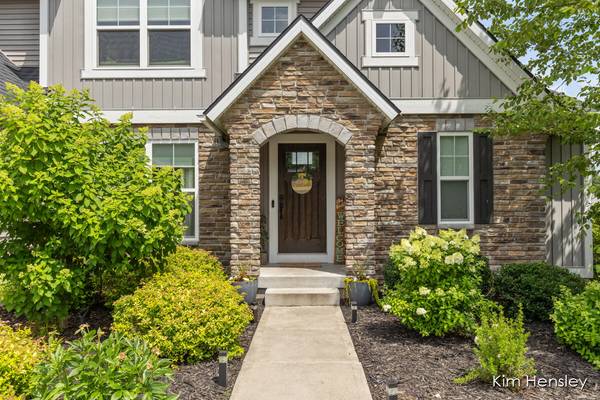For more information regarding the value of a property, please contact us for a free consultation.
Key Details
Sold Price $663,000
Property Type Single Family Home
Sub Type Single Family Residence
Listing Status Sold
Purchase Type For Sale
Square Footage 2,287 sqft
Price per Sqft $289
Municipality Algoma Twp
MLS Listing ID 24035125
Sold Date 09/03/24
Style Traditional
Bedrooms 5
Full Baths 3
Half Baths 1
HOA Fees $100/ann
HOA Y/N true
Originating Board Michigan Regional Information Center (MichRIC)
Year Built 2017
Annual Tax Amount $7,383
Tax Year 2024
Lot Size 0.340 Acres
Acres 0.34
Lot Dimensions 90x165
Property Description
Welcome to your dream home in the sought-after Saddle Ridge neighborhood, where luxury meets convenience. Nestled within walking distance of the soon-to-open award-winning Edgerton Trails Elementary School (Fall 2024), this stunning 2-story residence offers an unparalleled living experience. On the main level, indulge in the spacious primary suite featuring a beautifully tiled walk-in shower, complemented by a chef's kitchen boasting a custom hood fan, large center island, and expansive pantry. Convenience is key with a mudroom and main floor laundry, ensuring effortless daily living. Upstairs, discover a versatile loft area perfect for an office or relaxation space, accompanied by three generous bedrooms and a full bathroom. SEE MORE The lower walk-out level is an entertainer's delight, showcasing luxury vinyl flooring throughout. A large bedroom with custom lofts and vanity stations offers unique charm, while a full bathroom and a bar area lead seamlessly to the in-ground saltwater pool. Complete with a diving board and slide, this private backyard oasis is perfect for hosting gatherings and creating lasting memories. Experience the epitome of modern living combined with outdoor enjoyment in this meticulously maintained home. Schedule your tour today and make this Saddle Ridge sanctuary yours! The lower walk-out level is an entertainer's delight, showcasing luxury vinyl flooring throughout. A large bedroom with custom lofts and vanity stations offers unique charm, while a full bathroom and a bar area lead seamlessly to the in-ground saltwater pool. Complete with a diving board and slide, this private backyard oasis is perfect for hosting gatherings and creating lasting memories. Experience the epitome of modern living combined with outdoor enjoyment in this meticulously maintained home. Schedule your tour today and make this Saddle Ridge sanctuary yours!
Location
State MI
County Kent
Area Grand Rapids - G
Direction 131 N, 10 Mile W, Algoma N to 11 Mile, E 2 minutes to Saddle Ridge.
Rooms
Basement Walk Out, Full
Interior
Interior Features Ceiling Fans, Garage Door Opener, Laminate Floor, Water Softener/Owned, Kitchen Island, Eat-in Kitchen, Pantry
Heating Forced Air
Cooling Central Air
Fireplaces Number 1
Fireplaces Type Gas Log, Living
Fireplace true
Window Features Insulated Windows
Appliance Disposal, Dishwasher, Microwave, Oven, Range, Refrigerator
Laundry Laundry Room, Main Level
Exterior
Exterior Feature Porch(es), Patio, Deck(s)
Parking Features Garage Door Opener, Attached
Garage Spaces 3.0
Pool Outdoor/Inground
Utilities Available Phone Connected, Natural Gas Connected, Cable Connected, High-Speed Internet
View Y/N No
Street Surface Paved
Garage Yes
Building
Lot Description Level
Story 2
Sewer Private Sewer, Public Sewer
Water Private Water, Public
Architectural Style Traditional
Structure Type Stone,Vinyl Siding
New Construction No
Schools
School District Rockford
Others
HOA Fee Include Snow Removal
Tax ID 41-06-27-251-305
Acceptable Financing Cash, VA Loan, Conventional
Listing Terms Cash, VA Loan, Conventional
Read Less Info
Want to know what your home might be worth? Contact us for a FREE valuation!

Our team is ready to help you sell your home for the highest possible price ASAP




