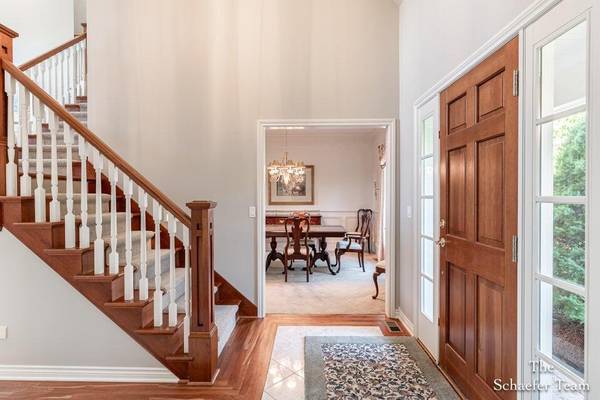For more information regarding the value of a property, please contact us for a free consultation.
Key Details
Sold Price $707,000
Property Type Single Family Home
Sub Type Single Family Residence
Listing Status Sold
Purchase Type For Sale
Square Footage 2,421 sqft
Price per Sqft $292
Municipality Ada Twp
MLS Listing ID 24030298
Sold Date 08/30/24
Style Traditional
Bedrooms 4
Full Baths 3
Half Baths 1
HOA Fees $206/ann
HOA Y/N true
Year Built 1997
Annual Tax Amount $14,207
Tax Year 2023
Lot Size 1.426 Acres
Acres 1.43
Lot Dimensions 60x430x150x300
Property Description
This executive home, situated on nearly 3 acres, is directly across the street from Egypt Valley Country Club. As you tour the home, you will notice the quality custom materials, meticulous attention to detail, and beautifully crafted extras. The main level features an ensuite with double walk-in closets and double vanity. The living room is delightful, with soaring ceilings and a wood-burning fireplace for cozy days in. The dining area offers sliders that lead to a large composite deck overlooking the expansive grounds, which are beautifully landscaped - perfect for barbeques and entertaining. There is also a formal dining room for dinner parties and holiday celebrations, an office, a half-bath, a mud room, and convenient main-floor laundry.
Location
State MI
County Kent
Area Grand Rapids - G
Direction Knapp directly across the street from Egypt Valley Golf Course
Rooms
Basement Walk-Out Access
Interior
Interior Features Ceiling Fan(s), Central Vacuum, Security System, Kitchen Island, Eat-in Kitchen, Pantry
Heating Forced Air
Cooling Central Air
Fireplaces Number 2
Fireplaces Type Family Room, Living Room, Wood Burning
Fireplace true
Appliance Refrigerator, Range, Microwave, Disposal, Dishwasher
Laundry Main Level
Exterior
Exterior Feature Patio, Deck(s)
Parking Features Attached
Garage Spaces 3.0
Utilities Available Phone Available, Natural Gas Available, Phone Connected, Natural Gas Connected, Broadband, High-Speed Internet
View Y/N No
Street Surface Paved
Garage Yes
Building
Lot Description Corner Lot, Cul-De-Sac
Story 3
Sewer Septic Tank
Water Well
Architectural Style Traditional
Structure Type Brick
New Construction No
Schools
School District Lowell
Others
Tax ID 41-15-10-301-031
Acceptable Financing Cash, VA Loan, Conventional
Listing Terms Cash, VA Loan, Conventional
Read Less Info
Want to know what your home might be worth? Contact us for a FREE valuation!

Our team is ready to help you sell your home for the highest possible price ASAP
Get More Information





