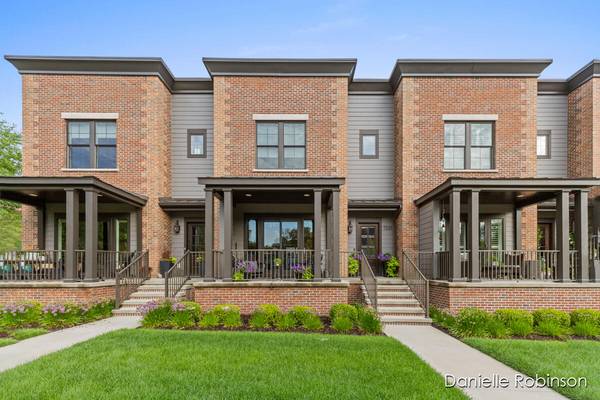For more information regarding the value of a property, please contact us for a free consultation.
Key Details
Sold Price $700,000
Property Type Condo
Sub Type Condominium
Listing Status Sold
Purchase Type For Sale
Square Footage 1,712 sqft
Price per Sqft $408
Municipality Ada Twp
MLS Listing ID 24036528
Sold Date 08/30/24
Style Contemporary
Bedrooms 3
Full Baths 2
Half Baths 1
HOA Fees $335/mo
HOA Y/N true
Originating Board Michigan Regional Information Center (MichRIC)
Year Built 2017
Annual Tax Amount $9,060
Tax Year 2023
Property Description
This stunning property in Riverpoint of Ada blends urban convenience w/natural beauty. Located off the banks of the Thornapple & a 10-minute drive to Grand Rapids, this home offers convenience & picturesque views. Completed in 2019 with high-end finishes & modern design, the 2000 sqft home features a primary ensuite with a step-in tiled shower & oversized closet, 2 additional bedrooms, & 1.5 baths. Kitchen includes top-of-the-line appliances & oversized island. Additional features: 2nd level laundry, oversized skylight, built-ins throughout, fireplace, 2-stall garage, & balcony. The finished lower level adds extra living & storage space. . This home combines tranquility convenience, & a touch of sophistication, making it an exceptional place to live.
Location
State MI
County Kent
Area Grand Rapids - G
Direction Ada Drive to Schoolhouse Drive to Condo
Rooms
Basement Full, Partial
Interior
Interior Features Ceiling Fans, Garage Door Opener, Humidifier, Kitchen Island
Heating Forced Air
Cooling Central Air
Fireplaces Number 1
Fireplaces Type Gas Log, Living
Fireplace true
Window Features Skylight(s),Screens,Insulated Windows,Window Treatments
Appliance Dryer, Washer, Disposal, Dishwasher, Microwave, Range, Refrigerator
Laundry In Unit
Exterior
Exterior Feature Balcony, Porch(es)
Parking Features Garage Door Opener, Attached
Garage Spaces 2.0
Utilities Available Natural Gas Connected, Cable Connected, High-Speed Internet
Amenities Available Walking Trails, Pets Allowed, Interior Unit
View Y/N No
Street Surface Paved
Garage Yes
Building
Lot Description Sidewalk
Story 2
Sewer Public Sewer
Water Public
Architectural Style Contemporary
Structure Type Brick,Hard/Plank/Cement Board
New Construction No
Schools
School District Forest Hills
Others
HOA Fee Include Water,Trash,Snow Removal,Sewer,Lawn/Yard Care
Tax ID 41-15-34-155-009
Acceptable Financing Cash, Conventional
Listing Terms Cash, Conventional
Read Less Info
Want to know what your home might be worth? Contact us for a FREE valuation!

Our team is ready to help you sell your home for the highest possible price ASAP
Get More Information





