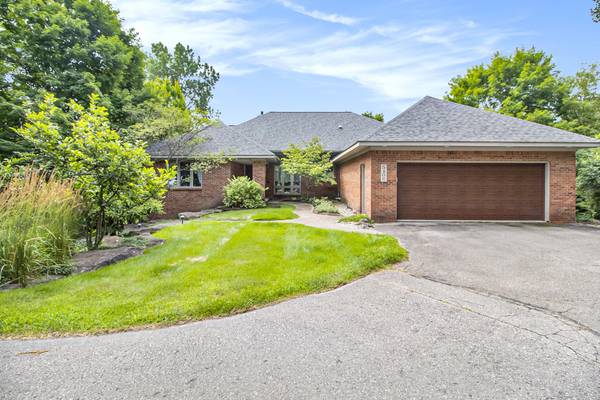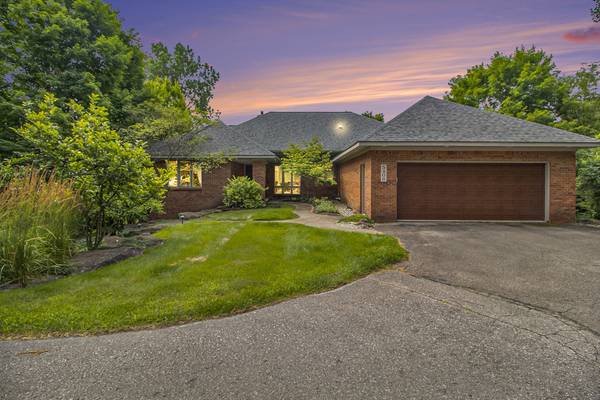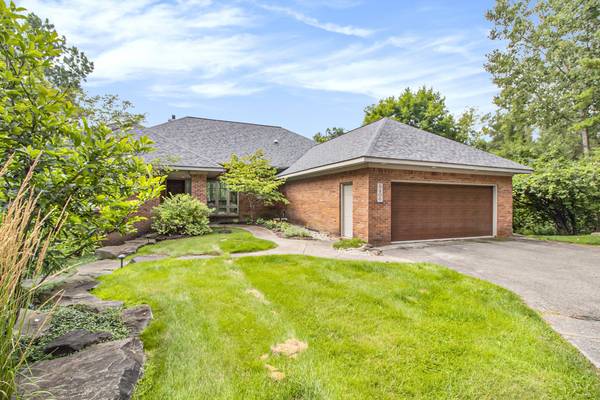For more information regarding the value of a property, please contact us for a free consultation.
Key Details
Sold Price $965,300
Property Type Single Family Home
Sub Type Single Family Residence
Listing Status Sold
Purchase Type For Sale
Square Footage 2,502 sqft
Price per Sqft $385
Municipality Superior Twp
Subdivision Matthaei Farm Condominium
MLS Listing ID 24037136
Sold Date 08/29/24
Style Ranch
Bedrooms 5
Full Baths 4
HOA Fees $416/mo
HOA Y/N true
Originating Board Michigan Regional Information Center (MichRIC)
Year Built 1996
Annual Tax Amount $14,913
Tax Year 2024
Lot Size 0.584 Acres
Acres 0.58
Lot Dimensions 101x261x102x243
Property Description
Sought after, spacious brick ranch style home with finished walkout lower level on a private site with wooded views at the end of a quiet street. Matthaei Farm was designed to preserve forest, trails, fields and ponds for the common use of residents, creating a uniquely beautiful, peaceful setting. Enjoy the views from the great room with gas fireplace and formal dining looking into the backyard through a wide expanse of windows. The kitchen features Brookhaven cabinetry, an island, walk-in pantry & dining area with walkout to the screened porch for 3 season relaxation and dining. Primary suite has private bath and 2 walk-in closets + second bedroom/bath on main level. 3 additional bedrooms/2 baths in lower level . Rec room walks out to the deck, hot tub and lovely backyard. Family room for your movie viewing pleasure. Home office, exercise and storage rooms. Low energy bills: New roof, solar, and Tesla battery added 2021. Geothermal heating and cooling + gas backup. Large 2-car garage with electric car charger. See additional info from Seller, attached. Rec room walks out to the deck, hot tub and lovely backyard. Family room for your movie viewing pleasure. Home office, exercise and storage rooms. Low energy bills: New roof, solar, and Tesla battery added 2021. Geothermal heating and cooling + gas backup. Large 2-car garage with electric car charger. See additional info from Seller, attached.
Location
State MI
County Washtenaw
Area Ann Arbor/Washtenaw - A
Direction Off Gale between Geddes Rd and Plymouth Rd. NOTE: GPS has error! It says to turn onto Karakul Ln rom Gale. Correct is to turn onto Red Fox Run, pass Karakul immediately on your left, then turn left onto Red Fox Run for 5406 Red Fox Run.
Rooms
Basement Crawl Space, Walk Out, Full
Interior
Interior Features Ceiling Fans, Ceramic Floor, Garage Door Opener, Hot Tub Spa, Water Softener/Owned, Whirlpool Tub, Kitchen Island, Eat-in Kitchen, Pantry
Heating Forced Air, Other
Cooling Central Air
Fireplaces Number 1
Fireplaces Type Gas Log, Living
Fireplace true
Window Features Skylight(s),Window Treatments
Appliance Dryer, Washer, Built-In Electric Oven, Cook Top, Dishwasher, Microwave, Refrigerator
Laundry Gas Dryer Hookup, Laundry Room, Main Level, Sink
Exterior
Exterior Feature Scrn Porch, Porch(es), Deck(s)
Parking Features Garage Door Opener, Attached
Garage Spaces 2.0
Utilities Available Natural Gas Connected, Cable Connected
Amenities Available Walking Trails, Club House
Waterfront Description Pond
View Y/N No
Street Surface Paved
Garage Yes
Building
Lot Description Wooded, Site Condo, Cul-De-Sac
Story 1
Sewer Septic System
Water Well
Architectural Style Ranch
Structure Type Brick
New Construction No
Schools
Elementary Schools King
Middle Schools Clague
High Schools Huron
School District Ann Arbor
Others
HOA Fee Include Trash,Snow Removal,Cable/Satellite
Tax ID J-0-19-310-068
Acceptable Financing Cash, Other, Conventional
Listing Terms Cash, Other, Conventional
Read Less Info
Want to know what your home might be worth? Contact us for a FREE valuation!

Our team is ready to help you sell your home for the highest possible price ASAP




