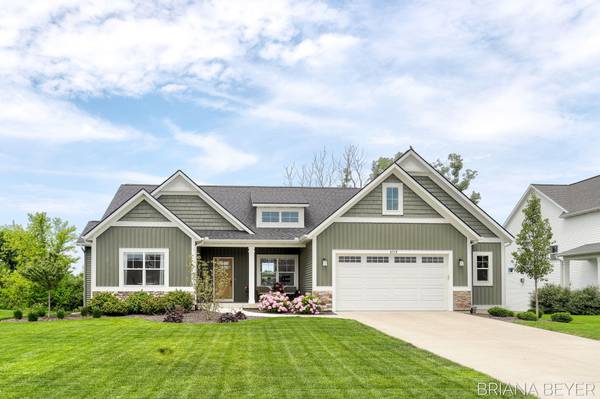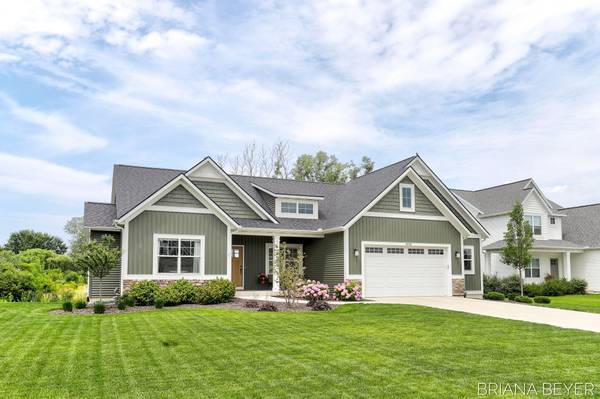For more information regarding the value of a property, please contact us for a free consultation.
Key Details
Sold Price $540,000
Property Type Single Family Home
Sub Type Single Family Residence
Listing Status Sold
Purchase Type For Sale
Square Footage 1,463 sqft
Price per Sqft $369
Municipality Laketown Twp
MLS Listing ID 24036036
Sold Date 08/29/24
Style Ranch
Bedrooms 4
Full Baths 2
Half Baths 1
HOA Fees $18/ann
HOA Y/N true
Originating Board Michigan Regional Information Center (MichRIC)
Year Built 2021
Annual Tax Amount $6,581
Tax Year 2023
Lot Size 0.290 Acres
Acres 0.29
Lot Dimensions 92 x 143 x 85 x 143
Property Description
Welcome to this meticulously maintained and beautifully landscaped 4 bed, 2.5 bath ranch home in the desirable West Wind Lake Estates Community! This inviting home, built in 2021 is conveniently close to award-winning beaches, Saugatuck's distinguished dining experiences, historic downtown Holland, plus enjoy the added perks of lower taxes in Laketown Township! As you step inside, you'll be greeted by vaulted ceilings and an abundance of natural light streaming through large picture windows with professionally installed window coverings. The open spindle staircase adds a touch of elegance to the home, complemented by upgraded LVP floors throughout. The exquisite kitchen offers plenty of cabinet space, a stainless hood vent, center island, and a sleek built-in microwave. The pantry features convenient roller drawers for easy access to all your essentials. Enjoy meals in the adjacent dining area or step out onto the deck, where stairs lead down to a cozy firepit with stone pavers. The main floor showcases a spacious master suite with a tile shower, double vanity, and quartz counters. A secondary room offers versatility as a bedroom, hobby space, or office. The main floor laundry and mudroom simplifies daily routines and keeps the home organized.The fully finished daylight lower level features a large recreation room, a full bathroom, and two additional bedrooms. Keep your car out of the snow this winter and utilize the two stall garage with a bump out, great for storage. Don't miss this opportunity to make this home your own and experience Laketown Living at its finest! features convenient roller drawers for easy access to all your essentials. Enjoy meals in the adjacent dining area or step out onto the deck, where stairs lead down to a cozy firepit with stone pavers. The main floor showcases a spacious master suite with a tile shower, double vanity, and quartz counters. A secondary room offers versatility as a bedroom, hobby space, or office. The main floor laundry and mudroom simplifies daily routines and keeps the home organized.The fully finished daylight lower level features a large recreation room, a full bathroom, and two additional bedrooms. Keep your car out of the snow this winter and utilize the two stall garage with a bump out, great for storage. Don't miss this opportunity to make this home your own and experience Laketown Living at its finest!
Location
State MI
County Allegan
Area Holland/Saugatuck - H
Direction Take 40th Street West (which becomes 147th Ave West of Grafschaap Road). Continue west past 61st Street and entrance to Westwind Lake Estates will be on your right (northside of road) half way between 61st and 62nd Ave.
Rooms
Basement Daylight, Full
Interior
Interior Features Ceiling Fans, Garage Door Opener, Kitchen Island, Pantry
Heating Forced Air
Cooling Central Air
Fireplace false
Window Features Insulated Windows,Window Treatments
Appliance Dryer, Washer, Disposal, Dishwasher, Microwave, Oven, Range, Refrigerator
Laundry Main Level
Exterior
Exterior Feature Patio, Deck(s)
Parking Features Attached
Garage Spaces 2.0
Utilities Available Cable Connected
Waterfront Description Pond
View Y/N No
Street Surface Paved
Garage Yes
Building
Story 1
Sewer Public Sewer
Water Public
Architectural Style Ranch
Structure Type Stone,Vinyl Siding
New Construction No
Schools
School District Hamilton
Others
HOA Fee Include Other
Tax ID 1155501000
Acceptable Financing Cash, Conventional
Listing Terms Cash, Conventional
Read Less Info
Want to know what your home might be worth? Contact us for a FREE valuation!

Our team is ready to help you sell your home for the highest possible price ASAP
Get More Information





