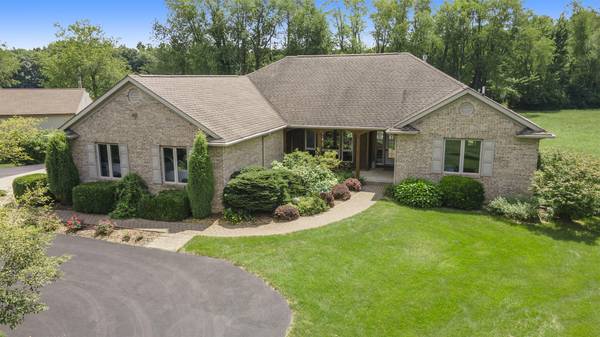For more information regarding the value of a property, please contact us for a free consultation.
Key Details
Sold Price $865,000
Property Type Single Family Home
Sub Type Single Family Residence
Listing Status Sold
Purchase Type For Sale
Square Footage 2,001 sqft
Price per Sqft $432
Municipality Lodi Twp
MLS Listing ID 24036382
Sold Date 08/23/24
Style Ranch
Bedrooms 5
Full Baths 3
Originating Board Michigan Regional Information Center (MichRIC)
Year Built 1997
Annual Tax Amount $8,991
Tax Year 2024
Lot Size 13.110 Acres
Acres 13.11
Lot Dimensions 988x642
Property Description
Showings start 7/19! Find your peace and quiet on this 13 acre estate set back & surrounded by trees for ultimate privacy. Absolutely spic and span 5 bed/3 bath brick ranch on full finished w/out basement, along with 36x48 pole barn! Tile entry leads to open vaulted formal dining with built in bar/cabinets & light filled living with gas FP, built in entertainment centers & access to screened back porch as well as huge Azek deck spanning the length of the house in the beautifully landscaped yard. Gorgeous new hardwood floors & quartzite kitchen with snack bar, island, breakfast nook & leads to garage entry with extra cabinets & closets as well laundry & sink. Main floor primary offers deck access, extra sitting space w/built in shelving, his & hers w/in closets & tile bath with spa tub. Two addl main floor beds share 2nd full tile bath. Whole second living space downstairs with new carpet, spacious family room including wet bar & stove wiring, rec room, 2 more beds, 3rd full bath and w/in cedar closet. Cold cellar beneath porch, huge storage area with built in shelving & 2 w/out doors to the tranquility of the private yard. If that's not enough, there's also the 1700sf pole barn with water, electric, cement floor & overhead doors on both ends, tall end at 11.5'. Property has 2 tax ID's incl. M-13-08-100-010 with the separate 3 acre parcel already perked and ready to build on! Two addl main floor beds share 2nd full tile bath. Whole second living space downstairs with new carpet, spacious family room including wet bar & stove wiring, rec room, 2 more beds, 3rd full bath and w/in cedar closet. Cold cellar beneath porch, huge storage area with built in shelving & 2 w/out doors to the tranquility of the private yard. If that's not enough, there's also the 1700sf pole barn with water, electric, cement floor & overhead doors on both ends, tall end at 11.5'. Property has 2 tax ID's incl. M-13-08-100-010 with the separate 3 acre parcel already perked and ready to build on!
Location
State MI
County Washtenaw
Area Ann Arbor/Washtenaw - A
Direction Off Waters between Zeeb and Parker to Gensley
Rooms
Other Rooms Pole Barn
Basement Walk Out
Interior
Interior Features Ceiling Fans, Central Vacuum, Garage Door Opener, Iron Water FIlter, Water Softener/Owned, Wet Bar, Wood Floor, Kitchen Island
Heating Heat Pump
Cooling Central Air
Fireplaces Number 1
Fireplaces Type Living
Fireplace true
Appliance Dryer, Washer, Disposal, Dishwasher, Freezer, Microwave, Range, Refrigerator
Laundry Main Level, Sink
Exterior
Exterior Feature Scrn Porch, Porch(es), Deck(s)
Parking Features Attached
Garage Spaces 2.0
Utilities Available Electricity Available, Broadband, High-Speed Internet
View Y/N No
Garage Yes
Building
Lot Description Recreational, Wooded
Story 1
Sewer Septic System
Water Well
Architectural Style Ranch
Structure Type Brick,Wood Siding
New Construction No
Schools
School District Saline
Others
Tax ID M-13-08-100-011
Acceptable Financing Cash, Conventional
Listing Terms Cash, Conventional
Read Less Info
Want to know what your home might be worth? Contact us for a FREE valuation!

Our team is ready to help you sell your home for the highest possible price ASAP




