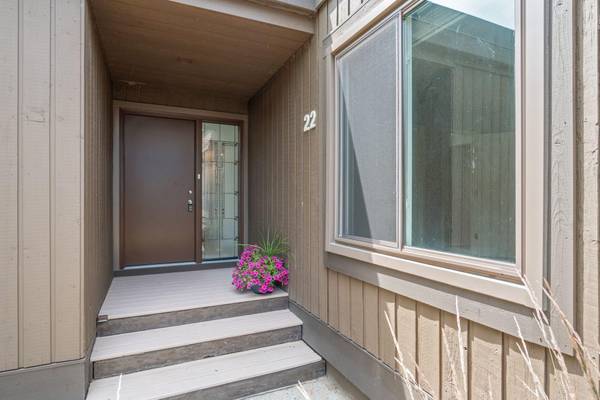For more information regarding the value of a property, please contact us for a free consultation.
Key Details
Sold Price $569,500
Property Type Condo
Sub Type Condominium
Listing Status Sold
Purchase Type For Sale
Square Footage 1,628 sqft
Price per Sqft $349
Municipality Ann Arbor
MLS Listing ID 24034298
Sold Date 07/31/24
Style Contemporary
Bedrooms 4
Full Baths 3
HOA Fees $660/mo
HOA Y/N true
Originating Board Michigan Regional Information Center (MichRIC)
Year Built 1984
Annual Tax Amount $11,732
Tax Year 2024
Property Description
This rare end-unit ranch is nestled on 30 rolling acres in the Northbury community. The Modern design features slatted/wd Cathedral ceilings in the Great/dining rms, Oak flrs, tile firepl, & sliding drs to the private deck. The maticulously remodeled kitchen opens to the Great rm with/ serving hatch & counter seating; with tile flrs & backsplash, quartz counters, soft-close cabinets & SS appliances. Lovely formal dining & breakfast rooms. The primary bdrm suite has a WIC, att/bth & sliding drs to deck.Two more bdrms and a full bath offer ample rest/work space. The lower level has a spacious bdrm w/firepl & att/bath; and expansive family/rec areas that offer endless possibilities for hobbies/exercise/relaxing. Freshly painted, w/4 skylights! Close to A2 schools/parks, freeways & downtown.
Location
State MI
County Washtenaw
Area Ann Arbor/Washtenaw - A
Direction Nixon to Argonne to Southwick
Rooms
Basement Daylight, Full
Interior
Interior Features Garage Door Opener, Wood Floor, Eat-in Kitchen
Heating Forced Air
Cooling Central Air
Fireplaces Number 2
Fireplaces Type Living, Other Bedroom, Wood Burning
Fireplace true
Window Features Skylight(s),Window Treatments
Appliance Dryer, Washer, Disposal, Cook Top, Dishwasher, Microwave, Oven, Range, Refrigerator
Laundry Laundry Room, Lower Level
Exterior
Exterior Feature Porch(es), Deck(s)
Parking Features Garage Faces Front, Garage Door Opener, Attached
Garage Spaces 2.5
Utilities Available Natural Gas Connected, Cable Connected, High-Speed Internet
Amenities Available Pets Allowed, Cable TV
View Y/N No
Street Surface Paved
Garage Yes
Building
Lot Description Corner Lot, Sidewalk
Story 1
Sewer Public Sewer
Water Public
Architectural Style Contemporary
Structure Type Wood Siding
New Construction No
Schools
Elementary Schools Thurston
Middle Schools Clague
High Schools Huron
School District Ann Arbor
Others
HOA Fee Include Snow Removal,Lawn/Yard Care,Cable/Satellite
Tax ID 090915100027
Acceptable Financing Cash, Conventional
Listing Terms Cash, Conventional
Read Less Info
Want to know what your home might be worth? Contact us for a FREE valuation!

Our team is ready to help you sell your home for the highest possible price ASAP




