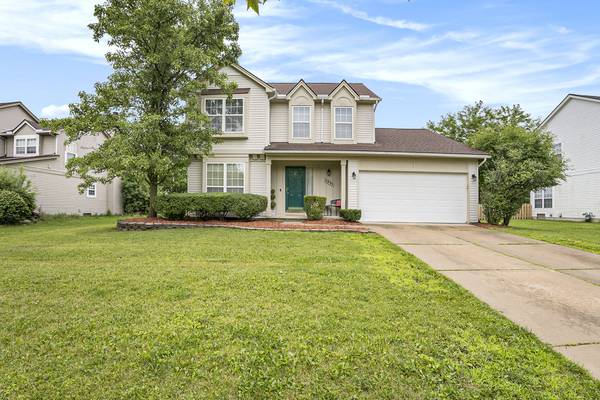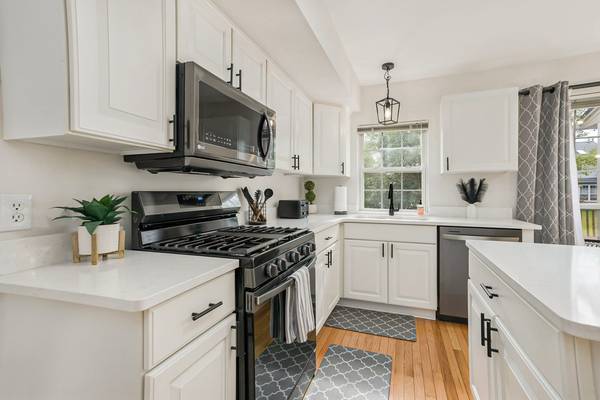For more information regarding the value of a property, please contact us for a free consultation.
Key Details
Sold Price $600,000
Property Type Single Family Home
Sub Type Single Family Residence
Listing Status Sold
Purchase Type For Sale
Square Footage 1,834 sqft
Price per Sqft $327
Municipality Pittsfield Charter Twp
Subdivision Boulder Ridge
MLS Listing ID 24036218
Sold Date 08/21/24
Style Colonial
Bedrooms 3
Full Baths 2
Half Baths 1
HOA Fees $22/ann
HOA Y/N true
Originating Board Michigan Regional Information Center (MichRIC)
Year Built 1997
Annual Tax Amount $7,864
Tax Year 2023
Lot Size 10,019 Sqft
Acres 0.23
Lot Dimensions 77x127x78x130
Property Description
*Offer Deadline Friday 7pm* Fully updated, rarely available colonial in sought-after Boulder Ridge. First floor has updated kitchen with brand new quartz counter-tops, under-mount sink, kitchen island, new appliances with original wood floors. Living room includes fireplace, back deck access and built in desk. Front family room with plenty of windows and light flows into dining room. Laundry room with garage access. Primary bedroom with 2 closets and en suite bathroom. 2 additional bedrooms and second full bath with shower/tub. Newly finished basement(2024) and newer furnace & water heater. Close to Target, Meijer, First Watch, i94 and Downtown Ann Arbor. Ann Arbor Schools plus low Pittsfield Twp Taxes. Tastefully finished & move in ready!
Location
State MI
County Washtenaw
Area Ann Arbor/Washtenaw - A
Direction Scio Church to S on Oak Valley, Silver Spring to Spring Ridge to Aspen Ridge
Rooms
Basement Slab, Partial
Interior
Interior Features Ceiling Fans, Garage Door Opener, Wood Floor, Kitchen Island, Eat-in Kitchen, Pantry
Heating Forced Air
Cooling Central Air
Fireplaces Number 1
Fireplaces Type Family, Gas Log
Fireplace true
Appliance Disposal, Dishwasher, Microwave, Oven, Range, Refrigerator
Laundry Gas Dryer Hookup, Laundry Room, Main Level, Sink, Washer Hookup
Exterior
Exterior Feature Porch(es), Deck(s)
Parking Features Garage Door Opener, Attached
Garage Spaces 2.0
Utilities Available Storm Sewer, Public Water, Public Sewer, Natural Gas Available, Electricity Available, Cable Available, Natural Gas Connected, Cable Connected, High-Speed Internet
Amenities Available Walking Trails
View Y/N No
Street Surface Paved
Garage Yes
Building
Story 2
Sewer Public Sewer
Water Public
Architectural Style Colonial
Structure Type Vinyl Siding,Wood Siding
New Construction No
Schools
Elementary Schools Lawton
Middle Schools Slauson
High Schools Pioneer
School District Ann Arbor
Others
HOA Fee Include Other
Tax ID L01206305101
Acceptable Financing Cash, FHA, VA Loan, Conventional
Listing Terms Cash, FHA, VA Loan, Conventional
Read Less Info
Want to know what your home might be worth? Contact us for a FREE valuation!

Our team is ready to help you sell your home for the highest possible price ASAP
Get More Information





