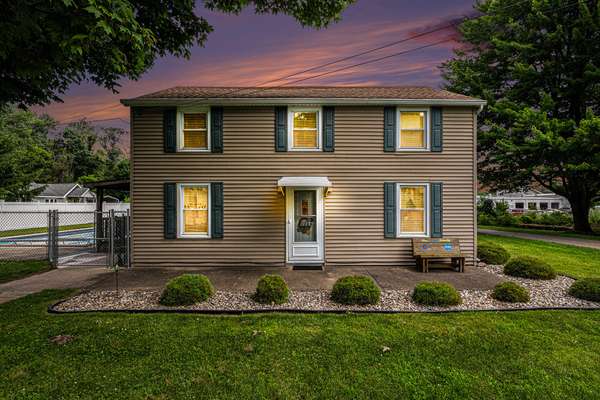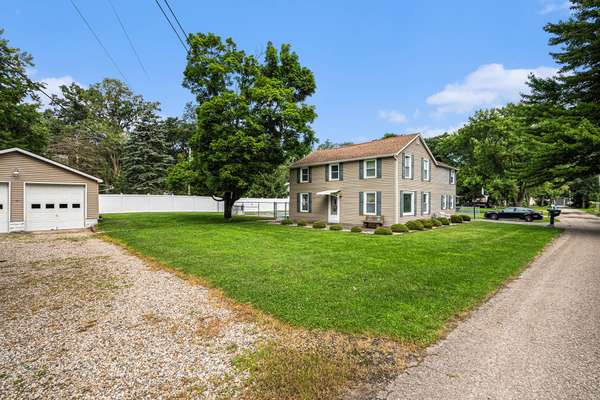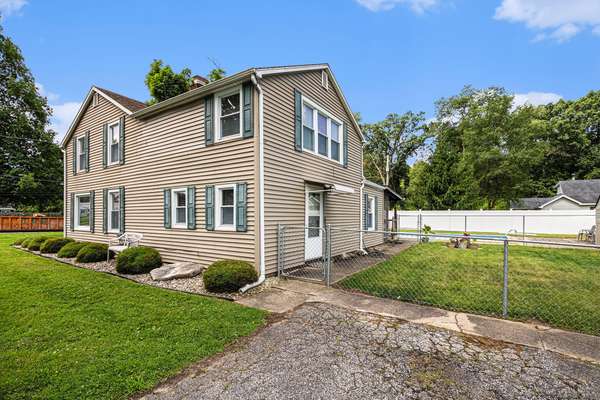For more information regarding the value of a property, please contact us for a free consultation.
Key Details
Sold Price $225,000
Property Type Single Family Home
Sub Type Single Family Residence
Listing Status Sold
Purchase Type For Sale
Square Footage 1,867 sqft
Price per Sqft $120
Municipality Niles Twp
MLS Listing ID 24036880
Sold Date 08/21/24
Style Traditional
Bedrooms 4
Full Baths 1
Half Baths 1
HOA Y/N true
Originating Board Michigan Regional Information Center (MichRIC)
Year Built 1930
Annual Tax Amount $1,467
Tax Year 2023
Lot Size 0.620 Acres
Acres 0.62
Lot Dimensions 102'x270'
Property Description
Wait until you see this well-kept home!! So much to offer! The main floor offers plenty of space with an updated kitchen, half bath, a dining area, a living room with wood burning fireplace, laundry/mudroom and flex space for additional entertaining. Upstairs includes 4 bedrooms with an updated bath with huge walk-in shower. The basement offers space for storage (Michigan basement). The covered porch off the back towards the 20x40' pool is an oasis! The oversized lot gives you space. Don't miss the oversized detached garage!
Location
State MI
County Berrien
Area Southwestern Michigan - S
Direction North on M51 to Bell Road; West on Bell - north on Sunside Byway
Rooms
Other Rooms Shed(s)
Basement Michigan Basement
Interior
Interior Features Ceiling Fans, Water Softener/Owned
Heating Forced Air
Cooling Central Air
Fireplaces Number 1
Fireplaces Type Family, Wood Burning
Fireplace true
Window Features Replacement,Window Treatments
Appliance Dryer, Washer, Dishwasher, Oven, Range, Refrigerator
Laundry Gas Dryer Hookup, Laundry Room, Main Level, Washer Hookup
Exterior
Exterior Feature Fenced Back, Porch(es), Deck(s)
Parking Features Detached
Garage Spaces 2.0
Pool Outdoor/Inground
Utilities Available Phone Available, Public Sewer, Natural Gas Available, Electricity Available, Cable Available, Broadband, Natural Gas Connected, Cable Connected
Amenities Available Other
View Y/N No
Garage Yes
Building
Lot Description Level
Story 2
Sewer Public Sewer
Water Well
Architectural Style Traditional
Structure Type Vinyl Siding
New Construction No
Schools
School District Brandywine
Others
Tax ID 11-14-0102-0010-16-2
Acceptable Financing Cash, FHA, VA Loan, Conventional
Listing Terms Cash, FHA, VA Loan, Conventional
Read Less Info
Want to know what your home might be worth? Contact us for a FREE valuation!

Our team is ready to help you sell your home for the highest possible price ASAP




