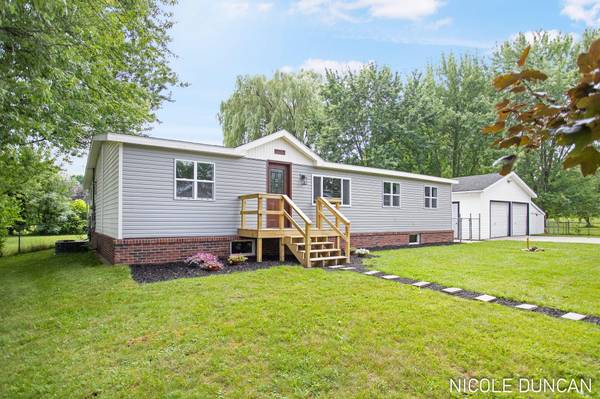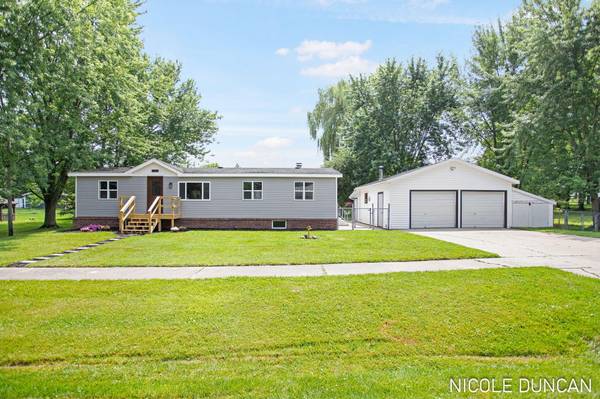For more information regarding the value of a property, please contact us for a free consultation.
Key Details
Sold Price $220,000
Property Type Single Family Home
Sub Type Single Family Residence
Listing Status Sold
Purchase Type For Sale
Square Footage 1,536 sqft
Price per Sqft $143
Municipality Tyrone Twp
MLS Listing ID 24036878
Sold Date 08/19/24
Style Ranch
Bedrooms 3
Full Baths 2
Originating Board Michigan Regional Information Center (MichRIC)
Year Built 1987
Annual Tax Amount $1,537
Tax Year 2023
Lot Size 0.400 Acres
Acres 0.4
Lot Dimensions 132X132X132X132
Property Description
Welcome to 120 E Division St., a charming move in ready home that offers a spacious layout with 3 bedrooms 2 bathrooms and 1,536 square feet of finished living space. As you enter the property, you are greeted by a bright and airy living room that flows seamlessly into the dining area and kitchen. The kitchen is equipped with new cabinetry, new countertops, new light fixtures, floating shelving, and a convenient breakfast bar for casual dining. A cozy living space with a fireplace that could be used for additional dining. The three bedrooms are generously sized and offer ample closet space for storage. The primary bedroom features an en-suite bathroom for added privacy and convenience. Outside, you can enjoy a large fenced in yard, a detached 2 car garage with a workspace and additional storage on the side.
*Offer deadline for Monday 7/22 @ 10am 2 car garage with a workspace and additional storage on the side.
*Offer deadline for Monday 7/22 @ 10am
Location
State MI
County Kent
Area Grand Rapids - G
Direction 37 to Kenowa, N to E Division, E to home.
Rooms
Basement Crawl Space
Interior
Interior Features Ceiling Fans, Garage Door Opener, Water Softener/Owned, Eat-in Kitchen, Pantry
Heating Forced Air
Cooling Central Air
Fireplaces Number 1
Fireplaces Type Family
Fireplace true
Window Features Skylight(s),Insulated Windows
Appliance Dryer, Washer, Range, Refrigerator
Laundry Laundry Room
Exterior
Exterior Feature Fenced Back, Gazebo
Parking Features Garage Door Opener, Detached
Garage Spaces 2.0
Utilities Available Public Water, Natural Gas Available, Electricity Available, Cable Available, Phone Connected, Natural Gas Connected
View Y/N No
Street Surface Paved
Garage Yes
Building
Lot Description Level, Sidewalk
Story 1
Sewer Public Sewer
Water Well
Architectural Style Ranch
Structure Type Brick,Vinyl Siding
New Construction No
Schools
School District Kent City
Others
Tax ID 410119354030
Acceptable Financing Cash, FHA, VA Loan, Conventional
Listing Terms Cash, FHA, VA Loan, Conventional
Read Less Info
Want to know what your home might be worth? Contact us for a FREE valuation!

Our team is ready to help you sell your home for the highest possible price ASAP




