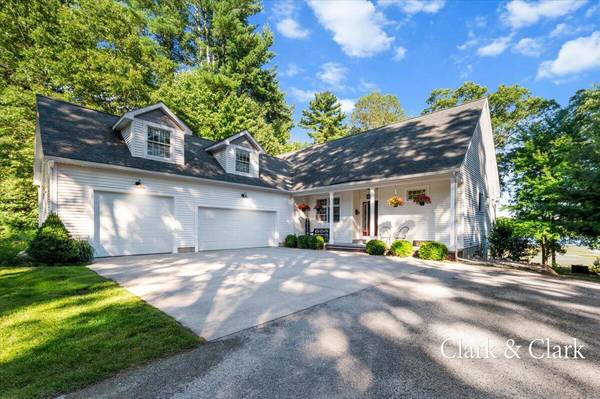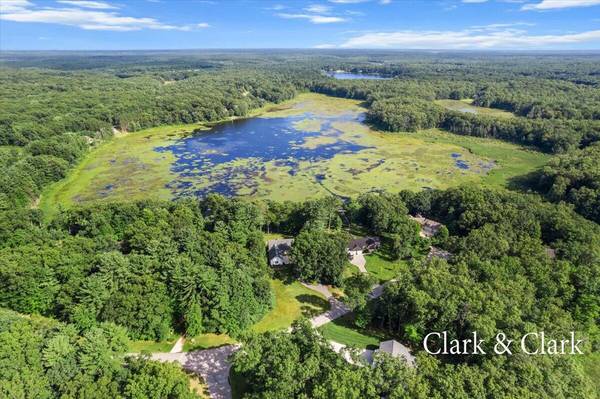For more information regarding the value of a property, please contact us for a free consultation.
Key Details
Sold Price $450,000
Property Type Single Family Home
Sub Type Single Family Residence
Listing Status Sold
Purchase Type For Sale
Square Footage 1,751 sqft
Price per Sqft $256
Municipality Holton Twp
MLS Listing ID 24034465
Sold Date 08/14/24
Style Ranch
Bedrooms 4
Full Baths 3
HOA Fees $25/ann
HOA Y/N true
Year Built 2004
Annual Tax Amount $7,784
Tax Year 2023
Lot Size 1.480 Acres
Acres 1.48
Lot Dimensions 165x415x197x328
Property Description
Escape to Oak Shores Estates and experience the ultimate in privacy and natural beauty! This stunning 4 bed, 3 bath home sits on 1.5 acres of beautifully landscaped grounds, with 2500 sq ft of living space and a bonus area of 648 sq ft ready to be transformed to your liking. Enjoy a private waterfront on Sweet Lake, a 65-acre wildlife habitat, and take in the serene surroundings. This is a rare opportunity to join a tranquil community where residents love to call home! Don't wait schedule your private showing today!
Location
State MI
County Muskegon
Area Muskegon County - M
Direction M120 EAst to Oak Shore, left on Oak Shore to Sunrise Ridge to Home
Body of Water Sweet Lake
Rooms
Basement Full, Walk-Out Access
Interior
Interior Features Ceiling Fan(s), Air Cleaner, Ceramic Floor, Garage Door Opener, Generator, Humidifier, Iron Water FIlter, Water Softener/Owned, Eat-in Kitchen
Heating Forced Air
Cooling Central Air
Fireplace false
Window Features Low-Emissivity Windows,Insulated Windows,Window Treatments
Appliance Washer, Refrigerator, Range, Dryer, Dishwasher
Laundry In Bathroom, Laundry Room, Main Level
Exterior
Exterior Feature Porch(es), Patio, Deck(s)
Parking Features Attached
Garage Spaces 3.0
Utilities Available Phone Available, Natural Gas Available, Electricity Available, Cable Available, Phone Connected, Natural Gas Connected, Cable Connected, Broadband
Amenities Available Other
Waterfront Description Lake
View Y/N No
Street Surface Paved
Handicap Access 36 Inch Entrance Door, 36' or + Hallway
Garage Yes
Building
Story 1
Sewer Septic Tank
Water Well
Architectural Style Ranch
Structure Type Vinyl Siding
New Construction No
Schools
School District Holton
Others
Tax ID 05-650-000-0017-00
Acceptable Financing Cash, FHA, VA Loan, Rural Development, Conventional
Listing Terms Cash, FHA, VA Loan, Rural Development, Conventional
Read Less Info
Want to know what your home might be worth? Contact us for a FREE valuation!

Our team is ready to help you sell your home for the highest possible price ASAP




