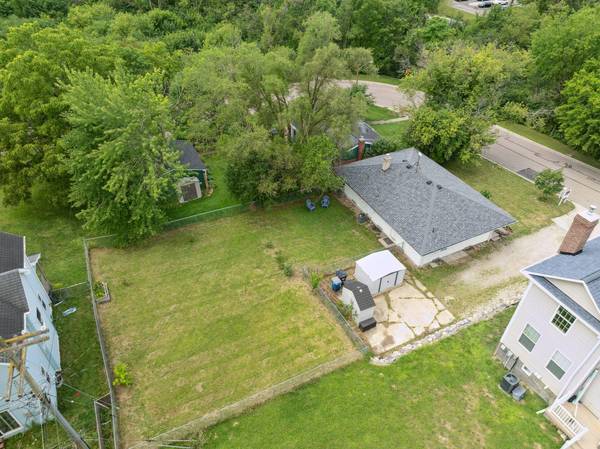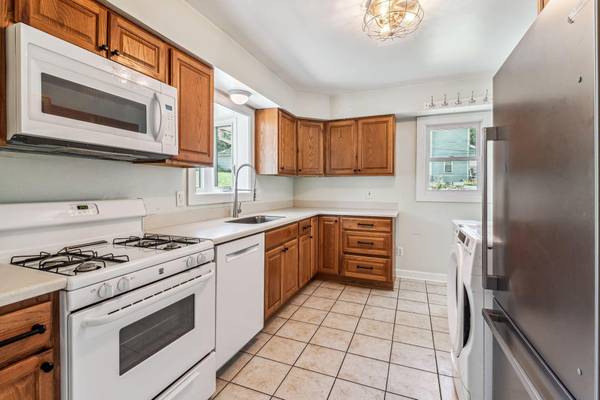For more information regarding the value of a property, please contact us for a free consultation.
Key Details
Sold Price $314,000
Property Type Single Family Home
Sub Type Single Family Residence
Listing Status Sold
Purchase Type For Sale
Square Footage 1,024 sqft
Price per Sqft $306
Municipality Ann Arbor
Subdivision Springwater Sub
MLS Listing ID 24036599
Sold Date 08/09/24
Style Ranch
Bedrooms 3
Full Baths 1
Half Baths 1
Originating Board Michigan Regional Information Center (MichRIC)
Year Built 1959
Annual Tax Amount $5,821
Tax Year 2024
Lot Size 8,712 Sqft
Acres 0.2
Lot Dimensions 66x133
Property Description
Sellers relocating and hate to leave this Ann Arbor gem, literally steps from the entrance to Mary Beth Doyle Park. So close to shopping, restaurants and Buhr Park, yet surrounded by natural beauty. Classic 3BR ranch home with hardwood floors and picture window overlooking protected woodland. Huge **fenced** backyard, perfect for tending the fruit trees and entertaining, with enough room for your wildest garage dreams! Updated full bath on main floor ft beautiful marble tile, dual flush toilet and easy-to-clean fiberglass tub/shower. Newer appliances in kitchen, and owners installed the laundry on main floor for accessibility; it could easily be moved back to the partially finished basement with built-in storage, newer LVP flooring, and convenient half bath with a cool 'steampunk aesth etic'. Designer lighting, ceiling fans, gorgeous Craftsman-style front door, updated cabinet and window hardware are just a few of the the details you'll love! Roof installed '20; Exterior paint '24; Nest thermostat. Sewer line replaced by previous owners. etic'. Designer lighting, ceiling fans, gorgeous Craftsman-style front door, updated cabinet and window hardware are just a few of the the details you'll love! Roof installed '20; Exterior paint '24; Nest thermostat. Sewer line replaced by previous owners.
Location
State MI
County Washtenaw
Area Ann Arbor/Washtenaw - A
Direction Packard St to Nordman Rd to Butternut St
Rooms
Basement Full
Interior
Interior Features Ceiling Fans, Wood Floor, Eat-in Kitchen
Heating Forced Air
Cooling Central Air
Fireplace false
Window Features Window Treatments
Appliance Dryer, Washer, Disposal, Dishwasher, Microwave, Oven, Range, Refrigerator
Laundry Gas Dryer Hookup, In Kitchen, Main Level, Washer Hookup
Exterior
Exterior Feature Fenced Back, Patio
Utilities Available Natural Gas Available
View Y/N No
Garage No
Building
Lot Description Wooded
Story 1
Sewer Public Sewer
Water Public
Architectural Style Ranch
Structure Type Aluminum Siding
New Construction No
Schools
Elementary Schools Mitchell
Middle Schools Scarlett
High Schools Huron
School District Ann Arbor
Others
Tax ID 09-12-10-114-008
Acceptable Financing Cash, VA Loan, Conventional
Listing Terms Cash, VA Loan, Conventional
Read Less Info
Want to know what your home might be worth? Contact us for a FREE valuation!

Our team is ready to help you sell your home for the highest possible price ASAP




