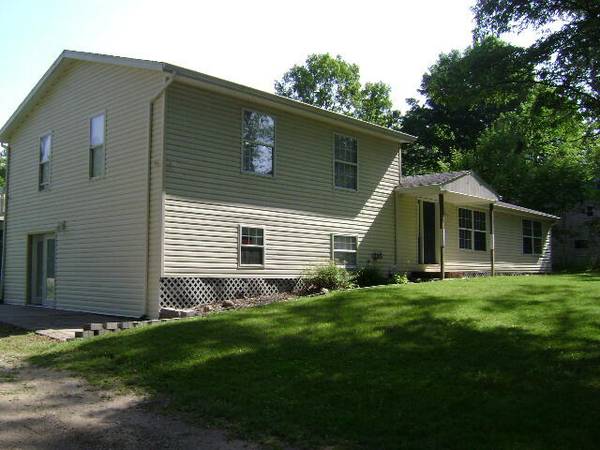For more information regarding the value of a property, please contact us for a free consultation.
Key Details
Sold Price $185,000
Property Type Single Family Home
Sub Type Single Family Residence
Listing Status Sold
Purchase Type For Sale
Square Footage 1,904 sqft
Price per Sqft $97
Municipality Niles Twp
MLS Listing ID 23024404
Sold Date 08/09/24
Style Tri-Level
Bedrooms 3
Full Baths 2
Half Baths 2
Originating Board Michigan Regional Information Center (MichRIC)
Year Built 2000
Annual Tax Amount $2,856
Tax Year 2022
Lot Size 0.280 Acres
Acres 0.28
Lot Dimensions 150' x 81.71' x 150' x 81.81'
Property Description
Very cared for home & recently painted inside. Very open floor plan makes the home feel extremely spacious. Entire upstairs is large family room with a half bath & door to small deck. Lower level has very large kitchen w/dining area, half bath & large rec room right next to it with double doors to outside large parking area. Master bedroom has master bath & sliding doors to an outside deck. Master bath has large bath tub & separate shower. Also another full bath on main level for total of 2 full baths & 2 half baths. Main level living room is right next to large front entry way. 2 furnaces & hot water heaters. Easy to add on more bedrooms if needed. Very quiet & short dead end road with little traffic. Nice sized outside shed for lawn mowers & such. Well insulated home & very efficient. 1 Year American Home Shield (ShieldComplete Home Warranty) Included. Home has 2 hot water heaters. Highly efficient & well insulated home. 1 Year American Home Shield (ShieldComplete Home Warranty) Included. Home has 2 hot water heaters. Highly efficient & well insulated home.
Location
State MI
County Berrien
Area Southwestern Michigan - S
Direction Higgins is W. off 3rd Street between Bertrand & Fulkerson Park.
Rooms
Other Rooms Shed(s)
Basement Walk Out, Slab, Full
Interior
Interior Features Ceiling Fans, Ceramic Floor, Laminate Floor, Security System, Eat-in Kitchen
Heating Forced Air
Cooling Window Unit(s), Wall Unit(s)
Fireplace false
Window Features Skylight(s),Replacement,Window Treatments
Appliance Disposal, Dishwasher, Oven, Range, Refrigerator
Exterior
Utilities Available Public Sewer, Natural Gas Available, Electricity Available, Natural Gas Connected
View Y/N No
Street Surface Unimproved
Garage No
Building
Lot Description Level
Story 3
Sewer Public Sewer
Water Well
Architectural Style Tri-Level
Structure Type Vinyl Siding
New Construction No
Schools
School District Brandywine
Others
Tax ID 11-14-0114-0010-21-2
Acceptable Financing Cash, FHA, VA Loan, Conventional
Listing Terms Cash, FHA, VA Loan, Conventional
Read Less Info
Want to know what your home might be worth? Contact us for a FREE valuation!

Our team is ready to help you sell your home for the highest possible price ASAP




