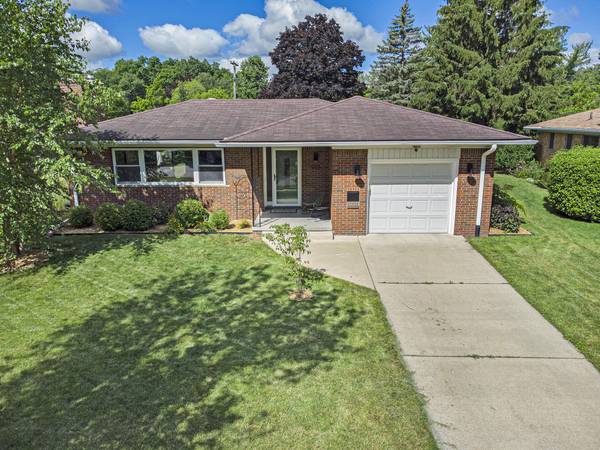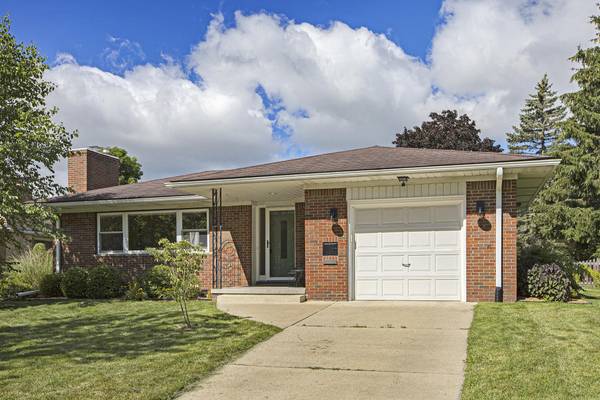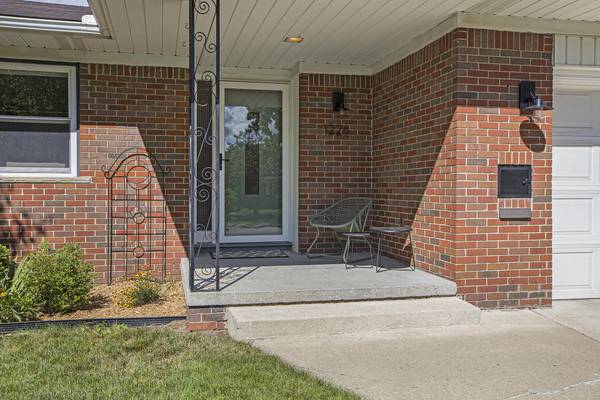For more information regarding the value of a property, please contact us for a free consultation.
Key Details
Sold Price $540,000
Property Type Single Family Home
Sub Type Single Family Residence
Listing Status Sold
Purchase Type For Sale
Square Footage 1,206 sqft
Price per Sqft $447
Municipality Ann Arbor
MLS Listing ID 24032435
Sold Date 08/02/24
Style Ranch
Bedrooms 3
Full Baths 2
Year Built 1955
Annual Tax Amount $8,460
Tax Year 2024
Lot Size 8,276 Sqft
Acres 0.19
Lot Dimensions 50x131x82x149
Property Description
Walk to The Big House, elementary School (Eberwhite), middle and high School (Pioneer)! This incredibly well-maintained brick ranch features 3 beds, 2 full baths, and a finished basement. The home is on a beautiful tree-lined street that is close to everything Ann Arbor has to offer. From the outside, you will notice the well-kept landscaped gardens and large fenced-in back yard, with a brick pavor patio- perfect for relaxing or entertaining. Inside, natural light pours through the large front windows and back sliding door into the family room and dining room. The kitchen has new, higher-end stainless steel appliances, including an induction stove. Additionally, there are 3 bedrooms and 1 full bath on the main level. Prepare to be even more impressed as you head down to the fully finished basement with a gorgeous full bath. Freshly painted and carpeted with large egress windows brings in plenty of natural light. It is the perfect space to entertain, host watch parties, or make into 4th bedroom. It almost doubles the livable size of the house. Did I mention there is a whole house generator....This is a must-see! City of Ann Arbor HERD ordinance score of 3 - Complete report attached to listing.
Location
State MI
County Washtenaw
Area Ann Arbor/Washtenaw - A
Direction Van Dusen Dr to Crosby Crescent
Rooms
Basement Full
Interior
Interior Features Generator, Wood Floor
Heating Forced Air
Cooling Central Air
Fireplaces Number 1
Fireplaces Type Living Room, Wood Burning
Fireplace true
Appliance Washer, Refrigerator, Range, Microwave, Dryer, Dishwasher
Laundry In Basement
Exterior
Exterior Feature Porch(es), Patio, Deck(s)
Parking Features Attached
Garage Spaces 1.0
Utilities Available Natural Gas Available, Natural Gas Connected
View Y/N No
Garage Yes
Building
Story 1
Sewer Public Sewer
Water Public
Architectural Style Ranch
Structure Type Brick
New Construction No
Schools
School District Ann Arbor
Others
Tax ID 09-09-31-111-007
Acceptable Financing Cash, Conventional
Listing Terms Cash, Conventional
Read Less Info
Want to know what your home might be worth? Contact us for a FREE valuation!

Our team is ready to help you sell your home for the highest possible price ASAP




