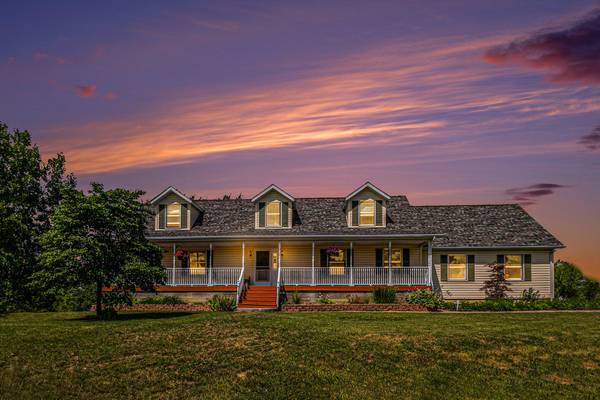For more information regarding the value of a property, please contact us for a free consultation.
Key Details
Sold Price $522,000
Property Type Single Family Home
Sub Type Single Family Residence
Listing Status Sold
Purchase Type For Sale
Square Footage 2,352 sqft
Price per Sqft $221
Municipality Macon Twp
MLS Listing ID 24032789
Sold Date 07/25/24
Style Cape Cod
Bedrooms 5
Full Baths 4
Originating Board Michigan Regional Information Center (MichRIC)
Year Built 2000
Annual Tax Amount $4,198
Tax Year 2023
Lot Size 10.060 Acres
Acres 10.06
Lot Dimensions irregular
Property Description
Yearning for a place in the country with an outbuilding? Maybe you want a mini-homestead with raised garden beds and a place for your chickens to roam? You're going to adore this lovely home with 4 to 5 bedrooms, 4 full baths, first floor primary with 2 walkin closets, remodeled primary bath and updated kitchen with granite tops AND many newer mechanicals and roof. Bordered by a stream and set 700' from the road this property offers a pond surrounded by numerous ornamental trees and meandering walking paths! Ten country acres on a paved road and close to everything: Ann Arbor 21 mi, DTW 33 mi, Milan 6 mi, Tecumseh 10 mi and Toledo 40 mi. The pride in ownership shows, but the owners are downsizing and ready to give the keys to it's new owner. Come see it today!
Location
State MI
County Lenawee
Area Ann Arbor/Washtenaw - A
Direction Ridge Rd between Clinton-Macon and Pennington
Body of Water Other
Rooms
Other Rooms Second Garage, Pole Barn
Basement Walk Out, Full
Interior
Interior Features Ceiling Fans, Ceramic Floor, Garage Door Opener, Humidifier, Iron Water FIlter, Laminate Floor, Satellite System, Water Softener/Owned, Wet Bar, Kitchen Island, Eat-in Kitchen, Pantry
Heating Forced Air
Cooling Central Air
Fireplace false
Window Features Low Emissivity Windows,Window Treatments
Appliance Disposal, Dishwasher, Range, Refrigerator
Laundry Electric Dryer Hookup, Laundry Room, Main Level
Exterior
Exterior Feature Invisible Fence, Patio, Deck(s)
Parking Features Garage Door Opener, Detached, Attached
Garage Spaces 4.0
Utilities Available Phone Available, Electricity Available, Cable Available, Cable Connected, High-Speed Internet
Waterfront Description Pond,Stream/Creek
View Y/N No
Street Surface Paved
Garage Yes
Building
Lot Description Level, Wooded
Story 2
Sewer Septic System
Water Well
Architectural Style Cape Cod
Structure Type Vinyl Siding
New Construction No
Schools
School District Britton Deerfield
Others
Tax ID MA0-112-1625-00
Acceptable Financing Cash, FHA, VA Loan, Conventional
Listing Terms Cash, FHA, VA Loan, Conventional
Read Less Info
Want to know what your home might be worth? Contact us for a FREE valuation!

Our team is ready to help you sell your home for the highest possible price ASAP




