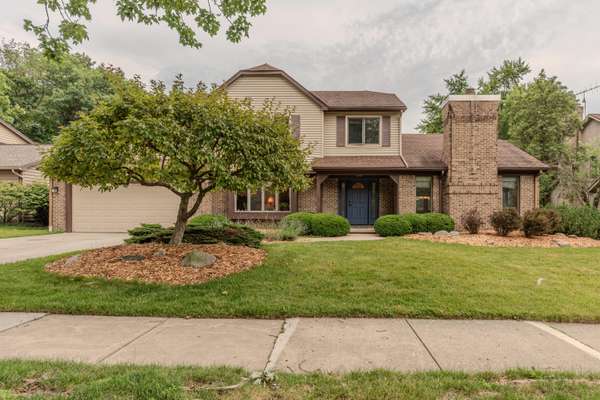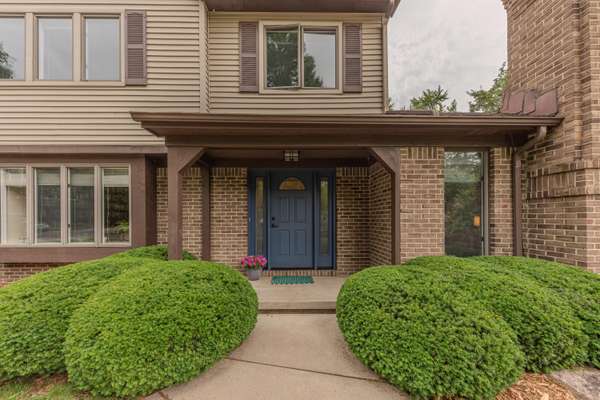For more information regarding the value of a property, please contact us for a free consultation.
Key Details
Sold Price $757,500
Property Type Single Family Home
Sub Type Single Family Residence
Listing Status Sold
Purchase Type For Sale
Square Footage 2,360 sqft
Price per Sqft $320
Municipality Ann Arbor
Subdivision Earhart Knolls
MLS Listing ID 24033739
Sold Date 08/02/24
Style Colonial
Bedrooms 4
Full Baths 2
Half Baths 1
HOA Fees $8/ann
HOA Y/N true
Originating Board Michigan Regional Information Center (MichRIC)
Year Built 1985
Annual Tax Amount $14,681
Tax Year 2024
Lot Size 10,890 Sqft
Acres 0.25
Lot Dimensions 85 x 130
Property Description
OFFER RECEIVED. DEADLINE 5PM JULY 5TH.Wonderfully maintained colonial walking distance to King schools! Just a stone's throw from Windemere Park, this 4 bedroom, 2.5 bath home is perfect for the whole family. The large living room with beautifully updated fireplace and vaulted ceilings is ideal for entertaining. The four spacious bedrooms upstairs include a primary ensuite and additional home office if needed. The partially finished basement provides a great escape or play room. Recent updates include a full kitchen refresh as well as all of the bathrooms. New back deck was added in 2019. Driveway and garage floor were redone in 2016. Shelves in the room off of the foyer are excluded. Great NE side of AA location that is convenient to shopping, parks & freeways.
Location
State MI
County Washtenaw
Area Ann Arbor/Washtenaw - A
Direction Green to Larchmont, head east on Larchmont to Folkstone Court and go south. Quick right turn onto Wynnstone Drive and the home is on your left.
Rooms
Basement Full
Interior
Interior Features Ceiling Fans, Generator
Heating Forced Air
Cooling Central Air
Fireplaces Number 1
Fireplaces Type Living
Fireplace true
Window Features Window Treatments
Appliance Dryer, Washer, Dishwasher, Microwave, Range, Refrigerator
Laundry Laundry Room, Main Level
Exterior
Exterior Feature Deck(s)
Parking Features Garage Door Opener, Attached
Garage Spaces 2.0
Utilities Available Public Water, Public Sewer, Natural Gas Available, Electricity Available
View Y/N No
Street Surface Paved
Garage Yes
Building
Story 2
Sewer Public Sewer
Water Public
Architectural Style Colonial
Structure Type Brick,Vinyl Siding
New Construction No
Schools
Elementary Schools King
Middle Schools Clague
High Schools Huron
School District Ann Arbor
Others
Tax ID 09-09-23-403-065
Acceptable Financing Cash, FHA, VA Loan, Conventional
Listing Terms Cash, FHA, VA Loan, Conventional
Read Less Info
Want to know what your home might be worth? Contact us for a FREE valuation!

Our team is ready to help you sell your home for the highest possible price ASAP




