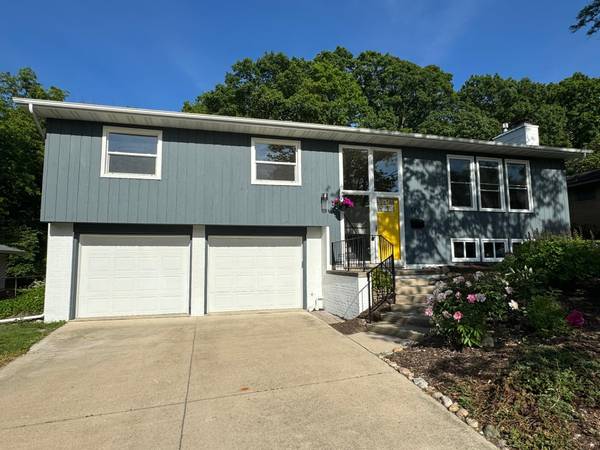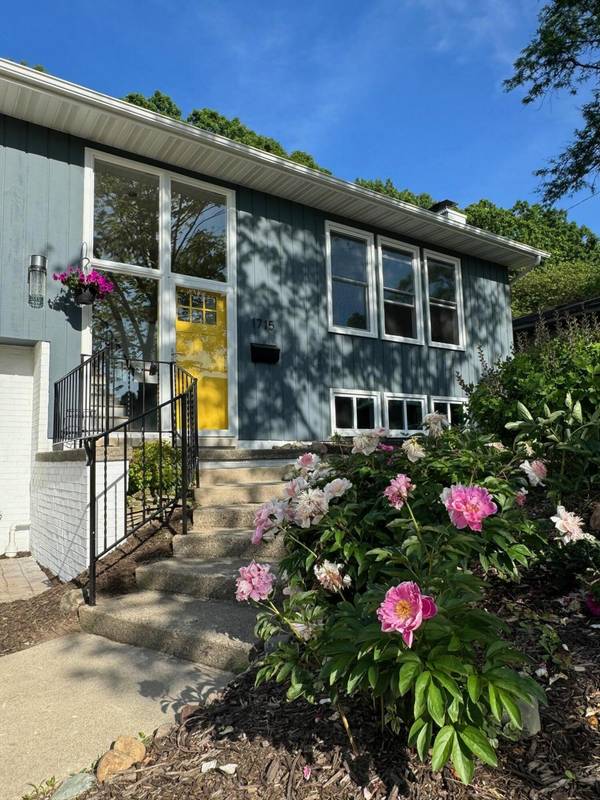For more information regarding the value of a property, please contact us for a free consultation.
Key Details
Sold Price $699,999
Property Type Single Family Home
Sub Type Single Family Residence
Listing Status Sold
Purchase Type For Sale
Square Footage 2,004 sqft
Price per Sqft $349
Municipality Ann Arbor
Subdivision Dover Parkside
MLS Listing ID 24030396
Sold Date 08/01/24
Style Bi-Level
Bedrooms 3
Full Baths 3
Originating Board Michigan Regional Information Center (MichRIC)
Year Built 1961
Annual Tax Amount $7,511
Tax Year 2024
Lot Size 9,148 Sqft
Acres 0.21
Lot Dimensions 80X115
Property Description
Move right in to this professionally renovated showpiece! -just a short walk or bike ride to Downtown Ann Arbor! This gorgeous raised ranch/split level home has so much to offer! This westside Contemporary - light filled beauty has 3 spacious bedrooms and 3 full bathrooms! Master Bedroom with own private bath. Family room with fireplace and a huge living area with Fireplace too ! Quality work thru-out! A complete brand new kitchen with quartz tops , all new bathrooms, and brand new Stainless Appliances. All new windows, mechanicals. refinished Original Hardwood Flooring !! You will love the 4 season sunroom to unwind, relax or have your morning coffee. Beautiful private setting backing to Eberwhite Woods! Nice Deck to entertain guests and to enjoy your summer BBQ! Come and see it soon
Location
State MI
County Washtenaw
Area Ann Arbor/Washtenaw - A
Direction W. LIBERTY TO DARTMOOR TO IVYWOOD DR.
Rooms
Basement Daylight
Interior
Interior Features Ceramic Floor, Garage Door Opener, Gas/Wood Stove, Laminate Floor, Wood Floor, Eat-in Kitchen, Pantry
Heating Forced Air
Cooling Central Air
Fireplaces Number 2
Fireplaces Type Family, Gas Log, Living, Wood Burning
Fireplace true
Window Features Storms,Screens,Replacement,Insulated Windows
Appliance Disposal, Dishwasher, Microwave, Range, Refrigerator
Laundry Gas Dryer Hookup, Lower Level, Washer Hookup
Exterior
Exterior Feature Fenced Back, Porch(es), Deck(s)
Parking Features Attached
Garage Spaces 2.0
Utilities Available Phone Available, Storm Sewer, Public Water, Public Sewer, Natural Gas Available, Electricity Available, Cable Available, Natural Gas Connected, Cable Connected, High-Speed Internet
View Y/N No
Street Surface Paved
Garage Yes
Building
Lot Description Sidewalk, Wooded, Rolling Hills
Story 2
Sewer Public Sewer
Water Public
Architectural Style Bi-Level
Structure Type Wood Siding
New Construction No
Schools
Elementary Schools Eberwhite
Middle Schools Slauson
High Schools Pioneer
School District Ann Arbor
Others
Tax ID 09-09-30-312-012
Acceptable Financing Cash, Conventional
Listing Terms Cash, Conventional
Read Less Info
Want to know what your home might be worth? Contact us for a FREE valuation!

Our team is ready to help you sell your home for the highest possible price ASAP




