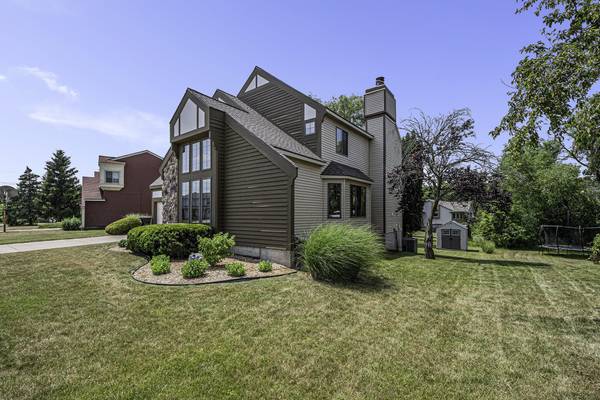For more information regarding the value of a property, please contact us for a free consultation.
Key Details
Sold Price $375,000
Property Type Single Family Home
Sub Type Single Family Residence
Listing Status Sold
Purchase Type For Sale
Square Footage 2,125 sqft
Price per Sqft $176
Municipality City of Kentwood
MLS Listing ID 24032632
Sold Date 07/31/24
Style Traditional
Bedrooms 3
Full Baths 2
Half Baths 1
Originating Board Michigan Regional Information Center (MichRIC)
Year Built 1990
Annual Tax Amount $3,451
Tax Year 2025
Lot Size 8,712 Sqft
Acres 0.2
Lot Dimensions 82x128x62x124
Property Description
Stately 2 story home in Old Farm Estates, Kentwood. Convenient location with shopping, library, parks and schools close by. Well maintained with many major improvements such as newer roof, furnace, A/C, & flooring. The main floor features a living room with cathedral ceilings, and family room with a gas fireplace. The upper level offers a spacious loft overlooking the living room, master bedroom suite with Jacuzzi tub and walk-in closet, 2 additional bedrooms and full bath. Unfinished daylight basement is studded and plumbed for a full bath. Upper and lower decks off back of house and newer 8x10 shed. All appliances included and possession negotiable.
Sellers direct listing agent to hold all offers until Monday, July 1 at 2:00PM. Showings to begin at 9:00AM on Friday, June 28th
Location
State MI
County Kent
Area Grand Rapids - G
Direction Breton S off 44th to Mapleview St, W to home
Rooms
Basement Daylight
Interior
Interior Features Garage Door Opener, Whirlpool Tub, Eat-in Kitchen
Heating Forced Air
Cooling Central Air
Fireplaces Number 1
Fireplaces Type Family
Fireplace true
Window Features Replacement,Insulated Windows
Appliance Dryer, Washer, Dishwasher, Microwave, Oven, Refrigerator
Laundry In Bathroom, Main Level
Exterior
Exterior Feature Deck(s)
Parking Features Attached
Garage Spaces 2.0
Utilities Available Natural Gas Connected, Cable Connected, High-Speed Internet
View Y/N No
Street Surface Paved
Garage Yes
Building
Lot Description Level, Sidewalk
Story 2
Sewer Public Sewer
Water Public
Architectural Style Traditional
Structure Type Vinyl Siding,Wood Siding
New Construction No
Schools
School District Kentwood
Others
Tax ID 411327301014
Acceptable Financing Cash, FHA, VA Loan, Conventional
Listing Terms Cash, FHA, VA Loan, Conventional
Read Less Info
Want to know what your home might be worth? Contact us for a FREE valuation!

Our team is ready to help you sell your home for the highest possible price ASAP




