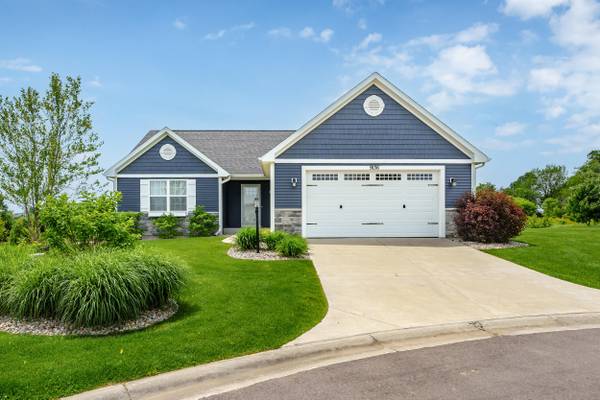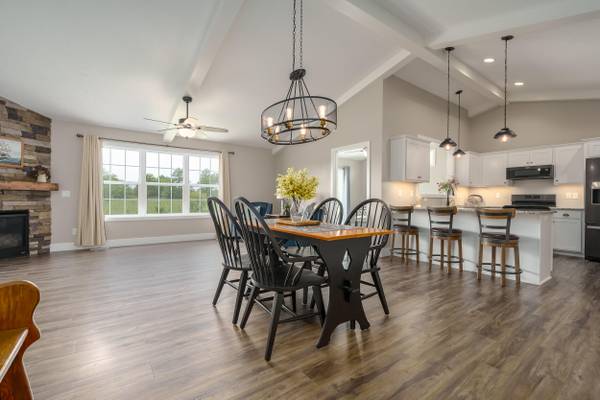For more information regarding the value of a property, please contact us for a free consultation.
Key Details
Sold Price $429,900
Property Type Condo
Sub Type Condominium
Listing Status Sold
Purchase Type For Sale
Square Footage 1,567 sqft
Price per Sqft $274
Municipality Richland Twp
MLS Listing ID 24028308
Sold Date 07/16/24
Style Ranch
Bedrooms 2
Full Baths 3
HOA Fees $312/ann
HOA Y/N true
Originating Board Michigan Regional Information Center (MichRIC)
Year Built 2019
Annual Tax Amount $4,571
Tax Year 2024
Property Description
Better than new condo in Cottage Pointe community. Beautiful location- walk out lower level has access to the walking trail. Home is Light and bright with vaulted ceilings, many windows and fabulous lighting throughout. Granite countertops, stainless appliances and an amazing walk-in pantry make this kitchen inviting for any cook. Conveniently located laundry including appliances and mudroom off of the garage are a must for main floor living. The lovely living room with informal dining are the perfect place for family to gather. A corner fireplace is warm and inviting. The primary suite looks out to the private back yard and offers an ensuite bath and large walk-in closet. A second bedroom and second full bath along with an office with slider to the composite deck complete this level. The daylight windows and walk out access of the lower level create wonderful space for you to use as you desire. The LVT flooring and third full bath, extra insulation and 200 amp electrical service make it functional and versatile. The daylight windows and walk out access of the lower level create wonderful space for you to use as you desire. The LVT flooring and third full bath, extra insulation and 200 amp electrical service make it functional and versatile.
Location
State MI
County Kalamazoo
Area Greater Kalamazoo - K
Direction Sprinkle Rd to Gull Rd, east on Gull Rd to 32nd St (M-43/M-89), north on 32nd St to C Ave., east on C Ave to Cottage Pointe, south on Cottage Pointe to Cottage Trail (1st street on the right), to end of cul-de-sac (4th condo on the left)
Rooms
Basement Walk Out, Full
Interior
Interior Features Ceiling Fans, Garage Door Opener, Pantry
Heating Forced Air
Cooling Central Air
Fireplaces Number 1
Fireplaces Type Gas Log, Living
Fireplace true
Window Features Screens,Low Emissivity Windows,Insulated Windows,Window Treatments
Appliance Dryer, Washer, Dishwasher, Microwave, Oven, Refrigerator
Laundry Laundry Room, Main Level
Exterior
Exterior Feature Deck(s)
Parking Features Attached
Garage Spaces 2.0
View Y/N No
Street Surface Paved
Handicap Access 36 Inch Entrance Door, Accessible Mn Flr Bedroom, Accessible Mn Flr Full Bath, Covered Entrance, Lever Door Handles
Garage Yes
Building
Lot Description Site Condo, Cul-De-Sac
Story 1
Sewer Public Sewer
Water Public
Architectural Style Ranch
Structure Type Stone,Vinyl Siding
New Construction No
Schools
School District Gull Lake
Others
HOA Fee Include Trash,Snow Removal,Lawn/Yard Care
Tax ID 390314115010
Acceptable Financing Cash, Conventional
Listing Terms Cash, Conventional
Read Less Info
Want to know what your home might be worth? Contact us for a FREE valuation!

Our team is ready to help you sell your home for the highest possible price ASAP
Get More Information





