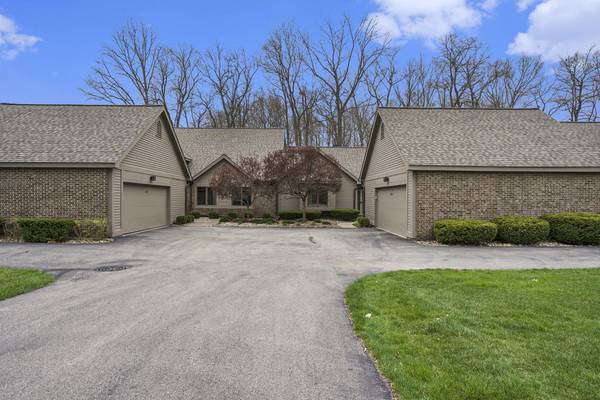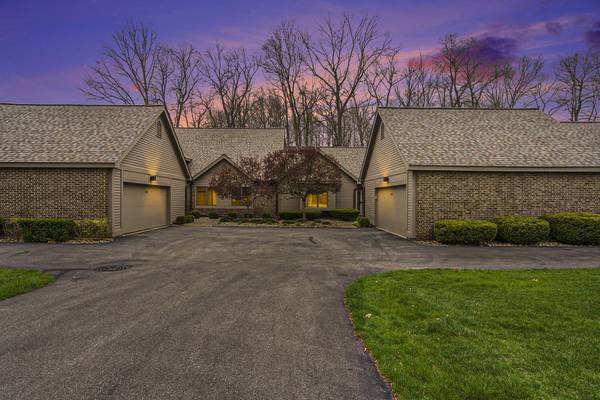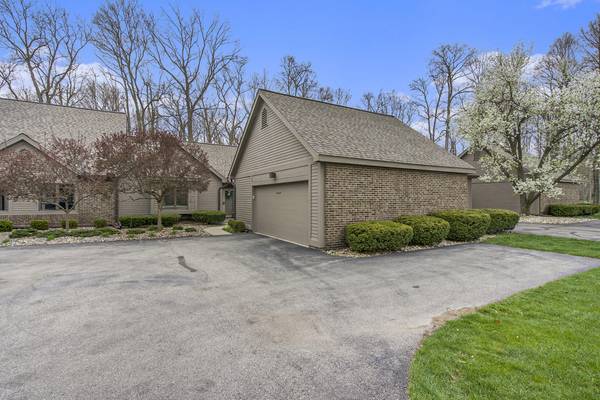For more information regarding the value of a property, please contact us for a free consultation.
Key Details
Sold Price $448,000
Property Type Condo
Sub Type Condominium
Listing Status Sold
Purchase Type For Sale
Square Footage 1,592 sqft
Price per Sqft $281
Municipality Lodi Twp
Subdivision Travis Pointe Country Club
MLS Listing ID 24018561
Sold Date 07/29/24
Style Ranch
Bedrooms 2
Full Baths 2
HOA Fees $420/mo
HOA Y/N true
Originating Board Michigan Regional Information Center (MichRIC)
Year Built 1985
Annual Tax Amount $5,696
Tax Year 2024
Property Description
Nestled in the prestigious Travis Pointe community, this ranch-style home offers a luxurious retreat with abundant privacy and tranquility. The cul-de-sac location sets a serene tone, while the landscaped grounds ensure beauty year-round. Inside, you're greeted by a spacious great room illuminated by large skylights, creating a bright and inviting atmosphere. The fully remodeled (2020) kitchen is perfect for entertaining. The master suite boasts a remodeled bath and walk-in closet, and an expansive deck offers views of immaculate gardens. Lots of storage. Garage has lots of custom cabinets and a large walk-up attic. Optional Travis Pointe Country Club membership has amenities like a restaurant, tennis, swimming, fitness, and golf. Enjoy Saline Schools, Lodi Township taxes.
Location
State MI
County Washtenaw
Area Ann Arbor/Washtenaw - A
Direction Maple Rd to Travis Pointe Rd to Aspen Rd to Cottonwood.
Rooms
Basement Slab
Interior
Interior Features Ceramic Floor, Garage Door Opener, Humidifier, Water Softener/Owned, Eat-in Kitchen
Heating Forced Air
Cooling Central Air
Fireplaces Number 1
Fireplaces Type Wood Burning
Fireplace true
Window Features Skylight(s),Window Treatments
Appliance Dryer, Washer, Disposal, Dishwasher, Microwave, Oven, Range, Refrigerator
Laundry Laundry Room, Main Level
Exterior
Exterior Feature Deck(s)
Parking Features Attached
Garage Spaces 2.0
Utilities Available Storm Sewer, Natural Gas Connected, Cable Connected
Amenities Available Walking Trails
View Y/N No
Garage Yes
Building
Lot Description Site Condo, Golf Community
Story 1
Sewer Public Sewer
Water Well
Architectural Style Ranch
Structure Type Brick,Wood Siding
New Construction No
Schools
School District Saline
Others
HOA Fee Include Trash,Snow Removal,Lawn/Yard Care
Tax ID M1313405033
Acceptable Financing Cash, Conventional
Listing Terms Cash, Conventional
Read Less Info
Want to know what your home might be worth? Contact us for a FREE valuation!

Our team is ready to help you sell your home for the highest possible price ASAP




