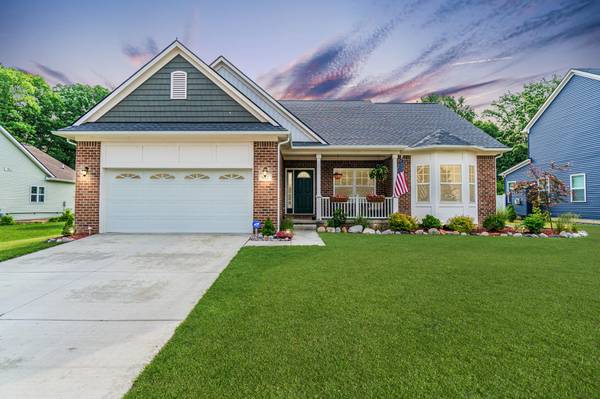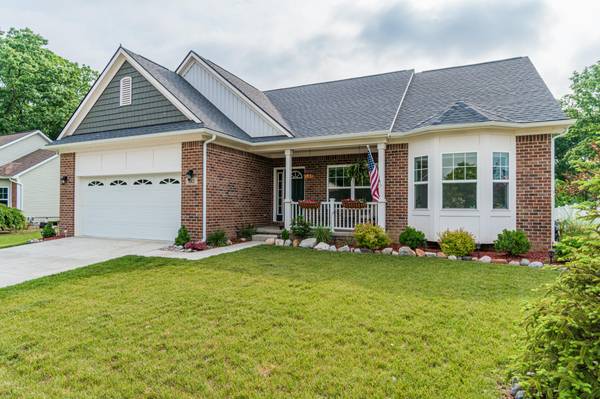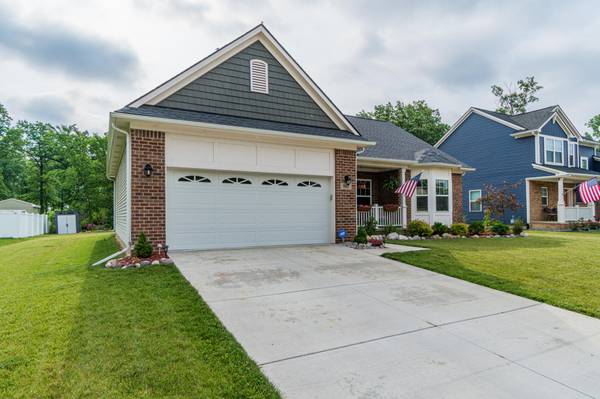For more information regarding the value of a property, please contact us for a free consultation.
Key Details
Sold Price $375,000
Property Type Single Family Home
Sub Type Single Family Residence
Listing Status Sold
Purchase Type For Sale
Square Footage 1,520 sqft
Price per Sqft $246
Municipality Dundee Vllg
Subdivision Golf Ridge Of Dundee
MLS Listing ID 24029731
Sold Date 07/25/24
Style Ranch
Bedrooms 3
Full Baths 2
HOA Fees $14
HOA Y/N true
Originating Board Michigan Regional Information Center (MichRIC)
Year Built 2007
Annual Tax Amount $4,358
Tax Year 2023
Lot Size 0.289 Acres
Acres 0.29
Lot Dimensions 84x152
Property Description
This almost new home was built in 2022 and is on a dead end street that backs up to the 7th hole of Dundee Golf Club. When you step inside this open concept home you will find beautiful hardwood floors, a lovely kitchen with an eat in dining area, a peninsula and a large pantry. The living room has a gas fireplace and sliding glass doors to a beautiful pergola out back. First floor living is what this home offers including a primary en-suite and laundry. All three bedrooms are large and one even has a gorgeous bay window. The huge basement is an open slate for either storage or your own vision. The garage has a bonus area for a workshop, storage or a third car if needed. This home is located in a beautiful and quiet subdivision and waiting for its next owner. WELCOME HOME!!!
Location
State MI
County Monroe
Area Monroe County - 60
Direction Dixon to Golf Ridge Dr, N on Golf Ridge, E on Henning
Rooms
Basement Other, Full
Interior
Interior Features Ceiling Fans, Ceramic Floor, Garage Door Opener, Wood Floor, Eat-in Kitchen, Pantry
Heating Forced Air
Cooling Central Air
Fireplaces Number 1
Fireplaces Type Family
Fireplace true
Window Features Bay/Bow
Appliance Dryer, Washer, Dishwasher, Microwave, Range, Refrigerator
Laundry Gas Dryer Hookup, Main Level, Washer Hookup
Exterior
Exterior Feature Porch(es), Patio, Gazebo
Parking Features Attached
Garage Spaces 2.0
View Y/N No
Garage Yes
Building
Lot Description Golf Community, Cul-De-Sac
Story 1
Sewer Public Sewer
Water Public
Architectural Style Ranch
Structure Type Brick,Vinyl Siding
New Construction No
Schools
School District Dundee
Others
Tax ID 42-180-040-00
Acceptable Financing Cash, Conventional
Listing Terms Cash, Conventional
Read Less Info
Want to know what your home might be worth? Contact us for a FREE valuation!

Our team is ready to help you sell your home for the highest possible price ASAP
Get More Information





