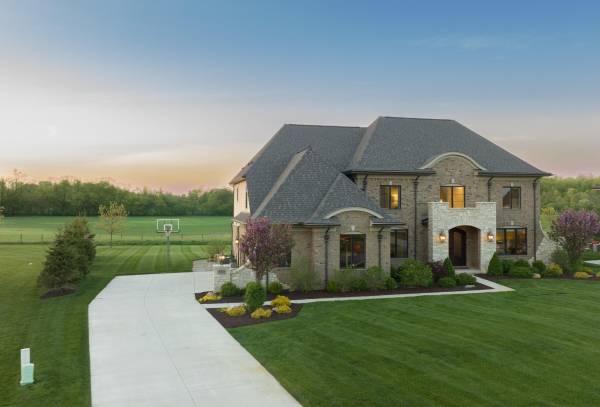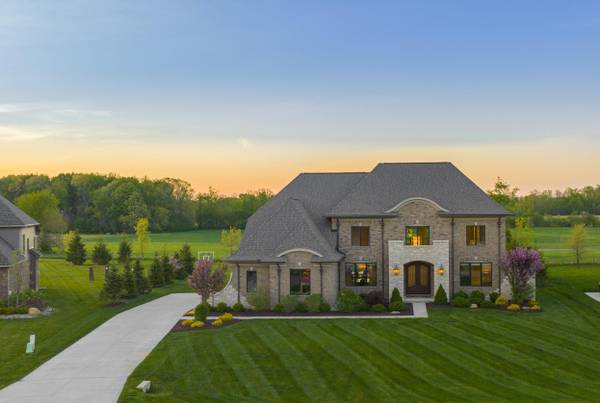For more information regarding the value of a property, please contact us for a free consultation.
Key Details
Sold Price $1,720,000
Property Type Single Family Home
Sub Type Single Family Residence
Listing Status Sold
Purchase Type For Sale
Square Footage 3,927 sqft
Price per Sqft $437
Municipality Ann Arbor Twp
Subdivision Northbrooke Estates
MLS Listing ID 24017148
Sold Date 07/19/24
Style Other
Bedrooms 6
Full Baths 5
HOA Fees $223/qua
HOA Y/N true
Originating Board Michigan Regional Information Center (MichRIC)
Year Built 2018
Annual Tax Amount $19,660
Tax Year 2022
Lot Size 0.700 Acres
Acres 0.7
Lot Dimensions 251x165x230x101
Property Description
This coveted northeast Ann Arbor home, 2018 custom-built Cranbrook French manor, offers an unrivaled location, backing up to preserved farmland. Luxury living with township taxes. This 5 beds, 5 bath home features over $400,000 in upgrades, including a chef's kitchen, wide plank European flooring, oversized 3 car garage, thermal iron doors, finished basement, den coverted in-law suite, two Jack and Jills, and a two-story custom-cut masonry fireplace. Master suite with heated flooring and soaking tub. Huge yard flanked by lush foliage. Situated on a private cul-de-sac with an exemplary enclave, harmonizing beauty, tranquility, connectivity and nature. With 9-foot ceilings and signature lighting, this home exudes style and refinement in every corner.
Location
State MI
County Washtenaw
Area Ann Arbor/Washtenaw - A
Direction From Plymouth road turn right onto Nixon. Pass Warren Rd. Turn left onto Westbrooke Circle. Home is located on the right side of Westbrooke Court.
Rooms
Basement Full
Interior
Interior Features Ceiling Fans, Garage Door Opener, Humidifier, Iron Water FIlter, Water Softener/Owned, Wood Floor, Kitchen Island, Eat-in Kitchen, Pantry
Heating Forced Air
Cooling Central Air
Fireplaces Number 2
Fireplaces Type Family, Gas Log, Wood Burning, Other
Fireplace true
Window Features Screens,Insulated Windows
Appliance Dryer, Washer, Disposal, Cook Top, Dishwasher, Freezer, Microwave, Oven, Range, Refrigerator
Laundry Gas Dryer Hookup, Laundry Room, Sink, Upper Level, Washer Hookup
Exterior
Exterior Feature Other, Patio
Parking Features Attached
Garage Spaces 3.0
Utilities Available Broadband, Natural Gas Connected, Cable Connected, High-Speed Internet
Waterfront Description Pond
View Y/N No
Street Surface Paved
Garage Yes
Building
Lot Description Level, Cul-De-Sac
Story 2
Sewer Septic System
Water Well
Architectural Style Other
Structure Type Brick,Wood Siding
New Construction No
Schools
Elementary Schools Logan
Middle Schools Clague
High Schools Skyline
School District Ann Arbor
Others
Tax ID I-09-03-401-018
Acceptable Financing Cash, Conventional
Listing Terms Cash, Conventional
Read Less Info
Want to know what your home might be worth? Contact us for a FREE valuation!

Our team is ready to help you sell your home for the highest possible price ASAP




