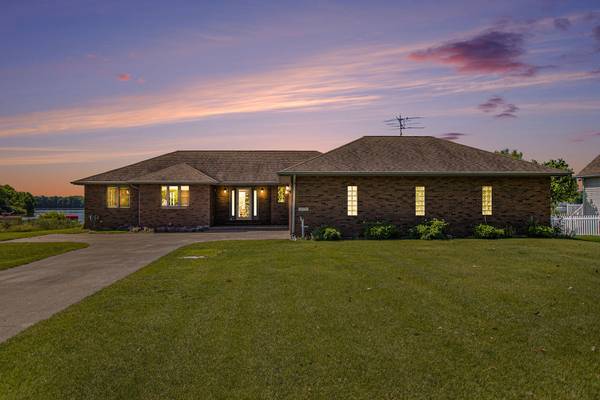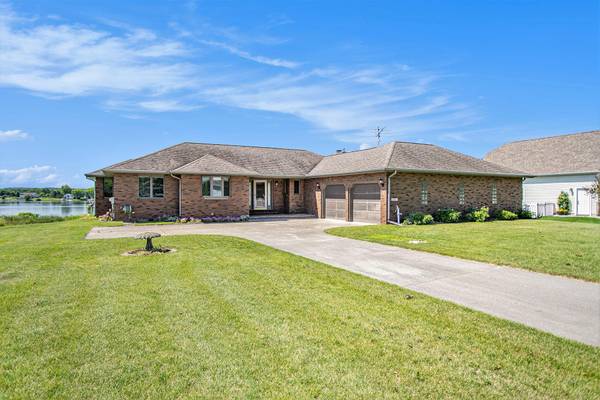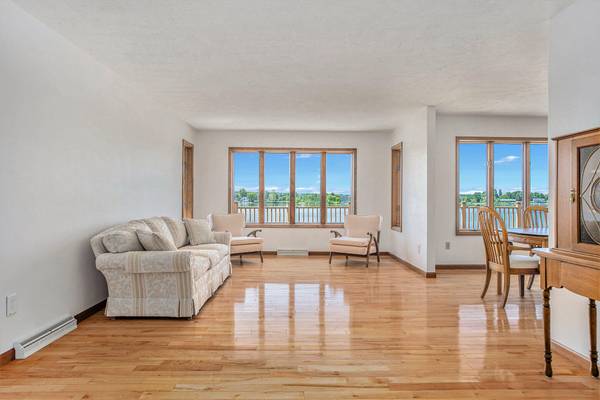For more information regarding the value of a property, please contact us for a free consultation.
Key Details
Sold Price $610,000
Property Type Single Family Home
Sub Type Single Family Residence
Listing Status Sold
Purchase Type For Sale
Square Footage 1,785 sqft
Price per Sqft $341
Municipality Nottawa Twp
MLS Listing ID 24029497
Sold Date 07/24/24
Style Ranch
Bedrooms 3
Full Baths 3
Half Baths 1
Originating Board Michigan Regional Information Center (MichRIC)
Year Built 1992
Annual Tax Amount $5,227
Tax Year 2023
Lot Size 0.570 Acres
Acres 0.57
Lot Dimensions 126x222x88x208
Property Description
One-owner home with unrivaled views on Lake Templene!! This exclusive lake home offers spectacular views and a serene lifestyle. Impeccably maintained, it provides the perfect setting for relaxation and entertainment. Sitting on over half an acre, this home has 4 beds, 3.5 baths, updated kitchen with granite countertops and stainless appliances, lwr lvl seasons room and a HUGE garage. Lower level features large rec room, great for entertaining, with ample shop & storage room. Huge new composite deck, perfect for taking in sunrises and sunsets and a convenient private launch for all your lake toys. This home offers a perfect blend of privacy, comfort, and stunning scenery. Ideal for year-round living or a weekend getaway, it's a rare find you won't want to miss!
Location
State MI
County St. Joseph
Area St. Joseph County - J
Direction South on Bucknell, West on Findley, North on Island View Ln.
Body of Water Lake Templene
Rooms
Basement Walk Out, Full
Interior
Heating Forced Air
Fireplaces Number 2
Fireplaces Type Family, Rec Room
Fireplace true
Laundry Main Level
Exterior
Parking Features Attached
Waterfront Description Lake
View Y/N No
Handicap Access Low Threshold Shower
Garage Yes
Building
Story 1
Sewer Septic System
Water Well
Architectural Style Ranch
Structure Type Brick
New Construction No
Schools
School District Centreville
Others
Tax ID 01206702200
Acceptable Financing Cash, FHA, VA Loan, Rural Development, MSHDA, Conventional
Listing Terms Cash, FHA, VA Loan, Rural Development, MSHDA, Conventional
Read Less Info
Want to know what your home might be worth? Contact us for a FREE valuation!

Our team is ready to help you sell your home for the highest possible price ASAP




