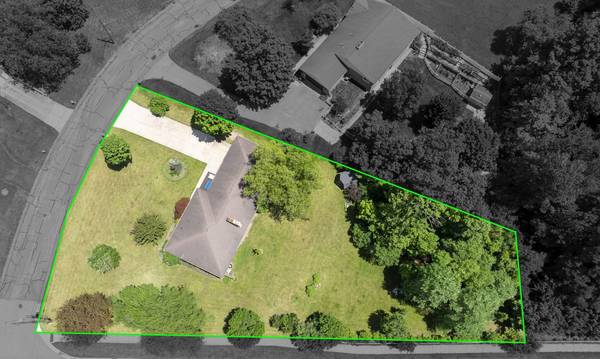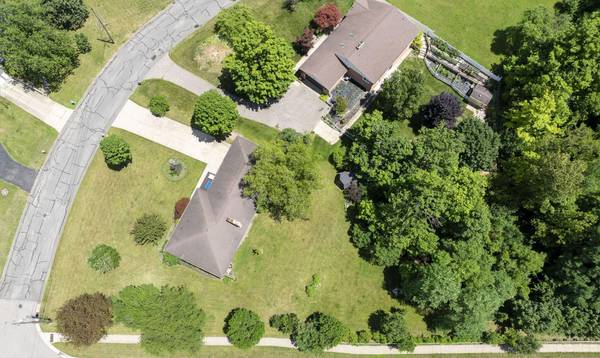For more information regarding the value of a property, please contact us for a free consultation.
Key Details
Sold Price $349,900
Property Type Single Family Home
Sub Type Single Family Residence
Listing Status Sold
Purchase Type For Sale
Square Footage 1,668 sqft
Price per Sqft $209
Municipality City of Kentwood
MLS Listing ID 24034122
Sold Date 07/22/24
Style Mid Cent Mod
Bedrooms 3
Full Baths 1
Originating Board Michigan Regional Information Center (MichRIC)
Year Built 1959
Annual Tax Amount $3,693
Tax Year 2025
Lot Size 0.750 Acres
Acres 0.75
Lot Dimensions 128 x 256
Property Description
Mid Century Ranch located on a short cul de sac street with a parklike oversized yard. Sprawling ranch with loads of space all on one level with a large kitchen with Sub Zero fridge and all stainless-steel appliances of double ovens and cooktop which will be great for your cooking needs. Main floor has three bedrooms and large oversized bathroom. Foyer with slate tile and custom cabinets. Very large living room with beautiful brick fireplace. Wonderful sitting areas with a front deck and rear patio for your gathering desires. The lower level is equally large and has an additional fireplace and room to grow for more bedrooms/living space. This home has NO OFFER DEADLINE and looking at offers as presented. Please see agent notes for further details.
Location
State MI
County Kent
Area Grand Rapids - G
Direction Take Breton north of 44th street to Maple Valley which is on the east side of Breton.
Rooms
Other Rooms Shed(s)
Basement Full
Interior
Interior Features Ceramic Floor, Garage Door Opener, Wood Floor, Eat-in Kitchen
Heating Forced Air
Cooling Central Air
Fireplaces Number 2
Fireplaces Type Family, Gas Log, Living
Fireplace true
Window Features Insulated Windows,Garden Window(s),Window Treatments
Appliance Dryer, Washer, Disposal, Cook Top, Dishwasher, Microwave, Refrigerator
Laundry Electric Dryer Hookup, Lower Level
Exterior
Exterior Feature Porch(es), Patio, Deck(s)
Parking Features Garage Faces Front, Garage Door Opener, Attached
Garage Spaces 2.0
Utilities Available Public Water, Public Sewer, Natural Gas Connected
View Y/N No
Street Surface Paved
Garage Yes
Building
Lot Description Corner Lot, Level, Sidewalk, Wooded
Story 1
Sewer Public Sewer
Water Public
Architectural Style Mid Cent Mod
Structure Type Brick,Vinyl Siding
New Construction No
Schools
School District Kentwood
Others
Tax ID 41-18-22-152-001
Acceptable Financing Cash, FHA, VA Loan, Conventional
Listing Terms Cash, FHA, VA Loan, Conventional
Read Less Info
Want to know what your home might be worth? Contact us for a FREE valuation!

Our team is ready to help you sell your home for the highest possible price ASAP




