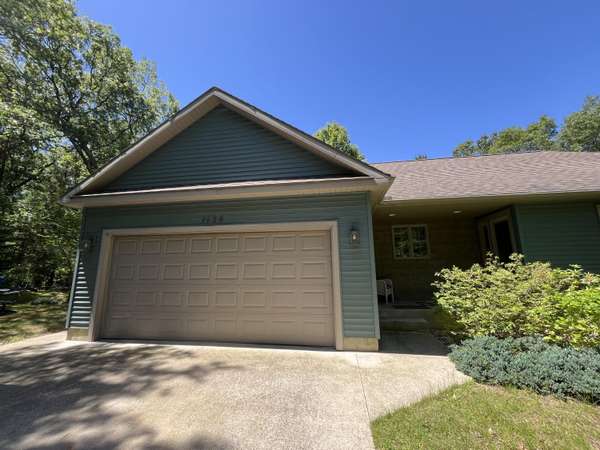For more information regarding the value of a property, please contact us for a free consultation.
Key Details
Sold Price $318,000
Property Type Single Family Home
Sub Type Single Family Residence
Listing Status Sold
Purchase Type For Sale
Square Footage 1,503 sqft
Price per Sqft $211
Municipality Dalton Twp
MLS Listing ID 24028984
Sold Date 07/19/24
Style Ranch
Bedrooms 3
Full Baths 2
Originating Board Michigan Regional Information Center (MichRIC)
Year Built 2004
Annual Tax Amount $2,321
Tax Year 2024
Lot Size 0.946 Acres
Acres 0.95
Lot Dimensions 79x285x380x230
Property Description
Welcome home to 1424 Cuyahoga Lane. This very lovingly cared for, 3 bedroom, 2 full bath home at the end of a cul-de-sac, in a very quiet neighborhood nestled in a very private, wooded lot is being offered for the first time ever! Every detail was considered by the homeowner and this ranch style home was designed to make the best use of every inch of space. This home has been immaculately well kept, pride of ownership is apparent in every room! Gas fireplace in living room. Primary bath has a corner, heated jacuzzi tub big enough for two! Tradesman have maintained all the mechanical systems and all records are available. Enjoy outdoor spaces with cemented front and back patios as well as a well made firepit. Homeowner may be willing to sell most of the furniture if interested!
Location
State MI
County Muskegon
Area Muskegon County - M
Direction US-31 to White Lake Dr exit East to Staple Rd South to Lakewood Rd, West to Wasatch to Cuyahoga Ct turn right to home to end of cul-de-sac
Rooms
Basement Crawl Space, Partial
Interior
Interior Features Ceramic Floor, Garage Door Opener, Laminate Floor, Eat-in Kitchen
Heating Forced Air
Cooling Central Air
Fireplaces Number 1
Fireplaces Type Living
Fireplace true
Window Features Insulated Windows,Window Treatments
Appliance Dryer, Washer, Built-In Electric Oven, Cook Top, Dishwasher, Microwave, Refrigerator
Laundry Main Level
Exterior
Exterior Feature Porch(es), Patio
Parking Features Attached
Garage Spaces 2.0
Utilities Available Natural Gas Available, Electricity Available, Natural Gas Connected
View Y/N No
Street Surface Paved
Garage Yes
Building
Lot Description Wooded, Cul-De-Sac
Story 1
Sewer Septic System
Water Well
Architectural Style Ranch
Structure Type Vinyl Siding
New Construction No
Schools
School District Whitehall
Others
Tax ID 07-210-000-0015-00
Acceptable Financing Cash, VA Loan, Rural Development, MSHDA, Conventional
Listing Terms Cash, VA Loan, Rural Development, MSHDA, Conventional
Read Less Info
Want to know what your home might be worth? Contact us for a FREE valuation!

Our team is ready to help you sell your home for the highest possible price ASAP




