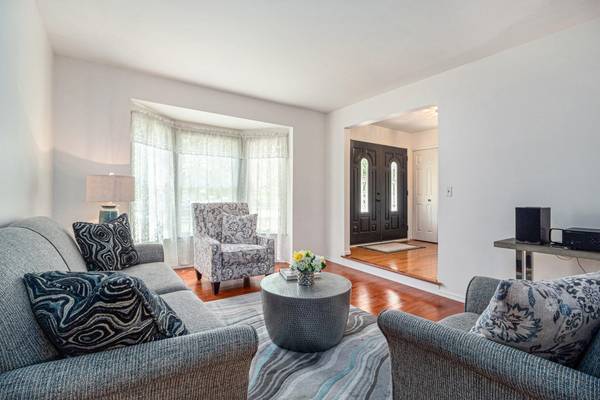For more information regarding the value of a property, please contact us for a free consultation.
Key Details
Sold Price $654,000
Property Type Single Family Home
Sub Type Single Family Residence
Listing Status Sold
Purchase Type For Sale
Square Footage 2,774 sqft
Price per Sqft $235
Municipality Ann Arbor
Subdivision Foxfire Condominium
MLS Listing ID 24029536
Sold Date 07/19/24
Style Colonial
Bedrooms 4
Full Baths 2
Half Baths 1
HOA Fees $10/ann
HOA Y/N true
Originating Board Michigan Regional Information Center (MichRIC)
Year Built 1992
Annual Tax Amount $10,514
Tax Year 2024
Lot Size 0.300 Acres
Acres 0.3
Lot Dimensions 103 x 144 x 103 x 135
Property Description
Super sharp and clean 4 bedroom home in NE Ann Arbor is ready for you to call home. Enjoy the energy of this spacious and sunlit open floor plan, enhanced by the warmth of real wood floors that extend throughout the 1st and 2nd levels. Perfect for anyone suffering with allergies as it has no carpeting. The family room boasts a vaulted ceiling and handsome fireplace for warm and cozy gatherings. The delightful 4-season sunroom provides a very serene space to unwind and has access to the paver patio. Enjoy beautiful views of the private backyard. The kitchen is a chef's dream with an island w/ seating, granite countertops, an abundance of cabinet and countertop space, and a casual dining area.
Home Energy Score of 4. Download report at stream.a2gov.org. In addition to all of this, you get a spacious formal dining room and formal living room. The dedicated office on the main floor could easily be a flex room. Upstairs, select from four well-appointed bedrooms. The primary suite, complete with a walk-in closet and private bath with a luxurious soaking tub, a walk-in shower, and granite countertops, inviting you to enjoy a spa-like sanctuary. And, the large, unfinished basement gives you ample storage, a workout space, or a play area. Bonus, it's so good to know that both the furnace and AC were brand new in 2021, providing peace of mind for years to come. Only minutes from North Campus, shopping, parks, expressway and downtown A2. In addition to all of this, you get a spacious formal dining room and formal living room. The dedicated office on the main floor could easily be a flex room. Upstairs, select from four well-appointed bedrooms. The primary suite, complete with a walk-in closet and private bath with a luxurious soaking tub, a walk-in shower, and granite countertops, inviting you to enjoy a spa-like sanctuary. And, the large, unfinished basement gives you ample storage, a workout space, or a play area. Bonus, it's so good to know that both the furnace and AC were brand new in 2021, providing peace of mind for years to come. Only minutes from North Campus, shopping, parks, expressway and downtown A2.
Location
State MI
County Washtenaw
Area Ann Arbor/Washtenaw - A
Direction Dhu Varren Rd to Omlesaad to right on Foxway to Deer Creek
Rooms
Basement Full
Interior
Interior Features Humidifier, Wood Floor
Heating Forced Air
Cooling Central Air
Fireplaces Number 1
Fireplaces Type Family
Fireplace true
Window Features Bay/Bow
Appliance Dryer, Washer, Disposal, Dishwasher, Microwave, Range, Refrigerator
Laundry Laundry Room
Exterior
Parking Features Attached
Garage Spaces 2.0
View Y/N No
Garage Yes
Building
Lot Description Corner Lot, Sidewalk, Site Condo
Story 2
Sewer Public Sewer
Water Public
Architectural Style Colonial
Structure Type Aluminum Siding,Brick
New Construction No
Schools
Elementary Schools Logan
Middle Schools Clague
High Schools Skyline
School District Ann Arbor
Others
Tax ID 09-09-10-301-020
Acceptable Financing Cash, Conventional
Listing Terms Cash, Conventional
Read Less Info
Want to know what your home might be worth? Contact us for a FREE valuation!

Our team is ready to help you sell your home for the highest possible price ASAP




