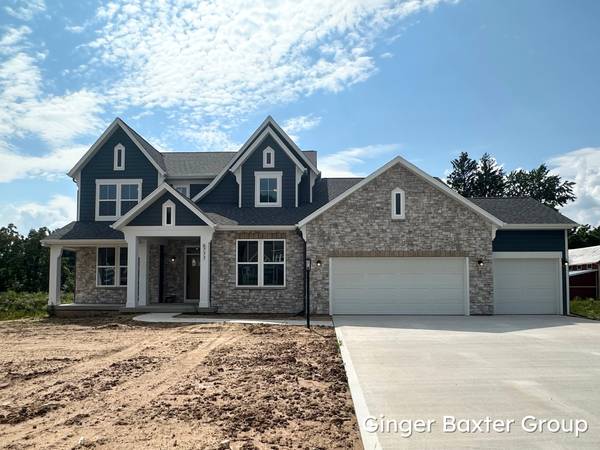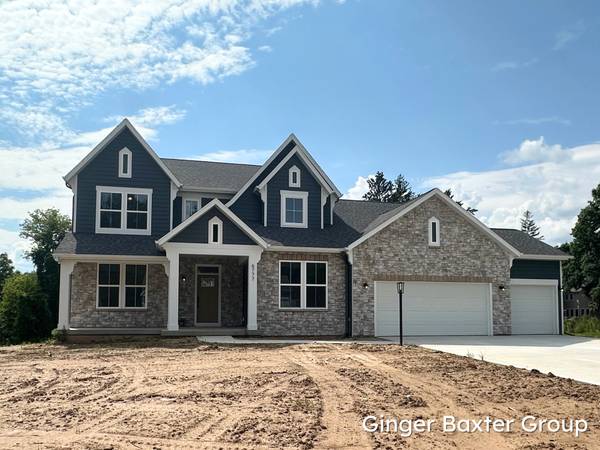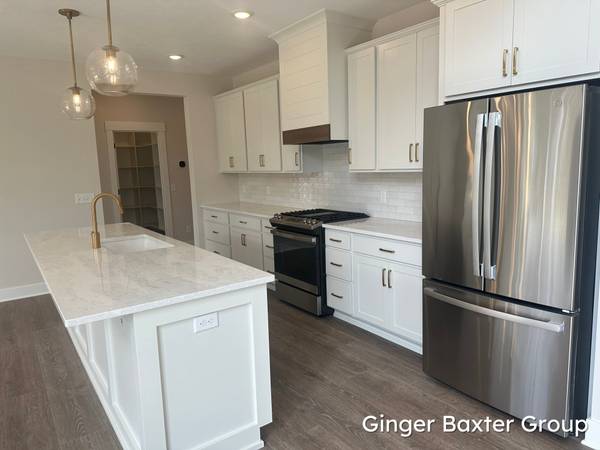For more information regarding the value of a property, please contact us for a free consultation.
Key Details
Sold Price $621,000
Property Type Single Family Home
Sub Type Single Family Residence
Listing Status Sold
Purchase Type For Sale
Square Footage 2,762 sqft
Price per Sqft $224
Municipality Cannon Twp
Subdivision Summerset Meadows
MLS Listing ID 24018218
Sold Date 07/17/24
Style Traditional
Bedrooms 4
Full Baths 3
Half Baths 1
HOA Fees $215/mo
HOA Y/N true
Originating Board Michigan Regional Information Center (MichRIC)
Year Built 2024
Annual Tax Amount $3,057
Tax Year 2023
Lot Size 0.340 Acres
Acres 0.34
Lot Dimensions 100x153x100x149
Property Description
Located in the Summerset Meadows neighborhood of Rockford. This stunning home boasts spaciousness and style, offering a perfect blend of modern aesthetics and cozy comforts. With 2762 finished sq ft of living space, there's room for everyone to spread out and relax.Entertain guests in the open-concept living area, featuring high ceilings and abundant natural light that illuminates the exquisite craftsmanship throughout. The gourmet kitchen is a chef's dream, sleek countertops, and ample storage space.Retreat to the serene primary suite, a sanctuary of tranquility complete with a luxurious ensuite bathroom and a walk-in closet. Additional bedrooms provide versatility for guests or a home office, ensuring everyone has their own private oasis. Dont't miss your chance to experience the pinnacle of contemporary living with the Chestnut floorplan by JTB Homes. Schedule your showing today and make this dream home yours! Estimated completion is July 2024. Dont't miss your chance to experience the pinnacle of contemporary living with the Chestnut floorplan by JTB Homes. Schedule your showing today and make this dream home yours! Estimated completion is July 2024.
Location
State MI
County Kent
Area Grand Rapids - G
Direction Belding Rd.(M-44) to Summer Meadows, to Summer Meadows Ct.
Rooms
Basement Walk Out
Interior
Interior Features Ceiling Fans, Garage Door Opener, Humidifier, Laminate Floor, Kitchen Island, Eat-in Kitchen, Pantry
Heating Forced Air
Cooling Central Air
Fireplaces Number 1
Fireplaces Type Gas Log, Living
Fireplace true
Window Features Screens,Insulated Windows
Appliance Disposal, Dishwasher, Oven, Range, Refrigerator
Laundry Gas Dryer Hookup, Laundry Room, Main Level, Washer Hookup
Exterior
Exterior Feature Porch(es), Patio, Deck(s)
Parking Features Attached
Garage Spaces 3.0
Utilities Available Phone Available, Public Sewer, Natural Gas Available, Electricity Available, Cable Available, Phone Connected, Natural Gas Connected, Cable Connected, High-Speed Internet
Amenities Available Walking Trails
View Y/N No
Street Surface Paved
Garage Yes
Building
Lot Description Recreational, Sidewalk
Story 2
Sewer Public Sewer
Water Well
Architectural Style Traditional
Structure Type Stone,Vinyl Siding
New Construction Yes
Schools
Elementary Schools Lakes Elementary
Middle Schools East Rockford Middle School
High Schools Rockford High School
School District Rockford
Others
HOA Fee Include Water
Tax ID 41-11-15-129-069
Acceptable Financing Cash, FHA, VA Loan, Rural Development, MSHDA, Conventional
Listing Terms Cash, FHA, VA Loan, Rural Development, MSHDA, Conventional
Read Less Info
Want to know what your home might be worth? Contact us for a FREE valuation!

Our team is ready to help you sell your home for the highest possible price ASAP




