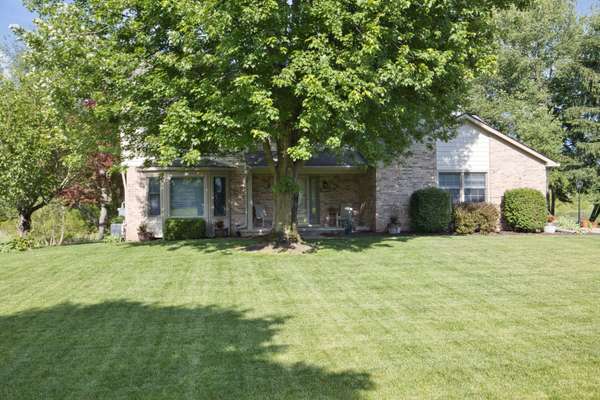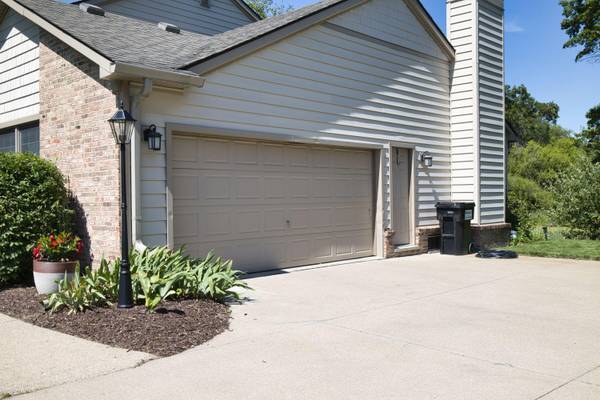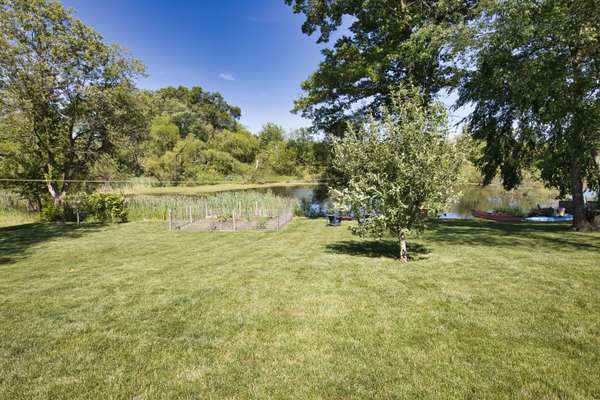For more information regarding the value of a property, please contact us for a free consultation.
Key Details
Sold Price $440,000
Property Type Single Family Home
Sub Type Single Family Residence
Listing Status Sold
Purchase Type For Sale
Square Footage 2,056 sqft
Price per Sqft $214
Municipality Brighton Twp
Subdivision Shenandoah Pond
MLS Listing ID 24030116
Sold Date 07/15/24
Style Contemporary
Bedrooms 4
Full Baths 2
Half Baths 1
HOA Fees $8/ann
HOA Y/N true
Originating Board Michigan Regional Information Center (MichRIC)
Year Built 1993
Annual Tax Amount $4,242
Tax Year 2024
Lot Size 0.560 Acres
Acres 0.56
Lot Dimensions 102X189X160X199
Property Description
A great home in a great setting! Plenty of yard space and mature trees surround a wonderful contemporary colonial floor plan. Plenty of entertaining space: a living room and a vaulted family room with skylights and a view to the backyard pond, and a finished rec room in the basement. Four bedrooms with plenty of sleeping space and closets. The back deck in excellent condition, offers an extra outdoor dining space. Current owners have made great use of the pond, canoe offered along with the home, and has an aerator for aquatic plant control. Efficient HVAC system is only two years old. A great place to live, come and see!
Location
State MI
County Livingston
Area Livingston County - 40
Direction Hilton to Old 23, Shenandoah Pond to Covington
Rooms
Basement Full
Interior
Interior Features Ceiling Fans, Ceramic Floor, Garage Door Opener, Generator, Water Softener/Owned, Wood Floor, Kitchen Island
Heating Forced Air
Cooling Central Air
Fireplaces Number 1
Fireplaces Type Family, Gas Log
Fireplace true
Window Features Skylight(s),Screens,Window Treatments
Appliance Disposal, Dishwasher, Microwave, Range, Refrigerator
Laundry Gas Dryer Hookup, Laundry Room, Main Level
Exterior
Exterior Feature Invisible Fence, Porch(es), Deck(s)
Parking Features Attached
Garage Spaces 2.0
Utilities Available Natural Gas Connected, Cable Connected, High-Speed Internet
Waterfront Description Pond
View Y/N No
Street Surface Paved
Garage Yes
Building
Lot Description Wetland Area
Story 2
Sewer Septic System
Water Well
Architectural Style Contemporary
Structure Type Brick,Vinyl Siding
New Construction No
Schools
School District Hartland
Others
Tax ID 12-16-102-025
Acceptable Financing Cash, FHA, VA Loan, Conventional
Listing Terms Cash, FHA, VA Loan, Conventional
Read Less Info
Want to know what your home might be worth? Contact us for a FREE valuation!

Our team is ready to help you sell your home for the highest possible price ASAP
Get More Information





