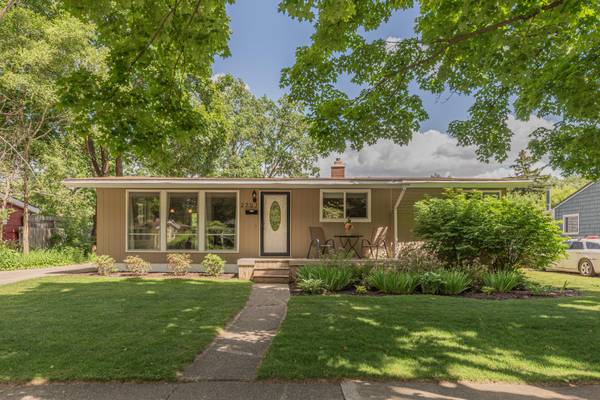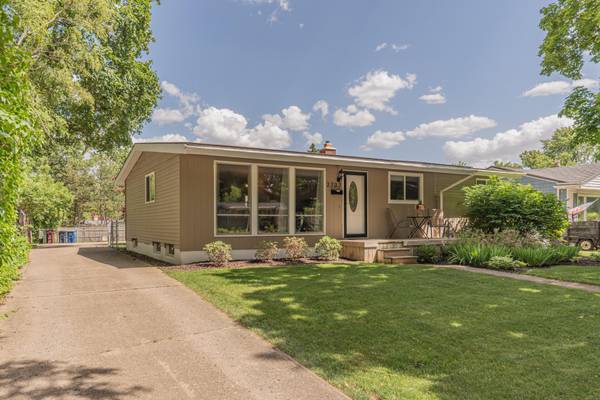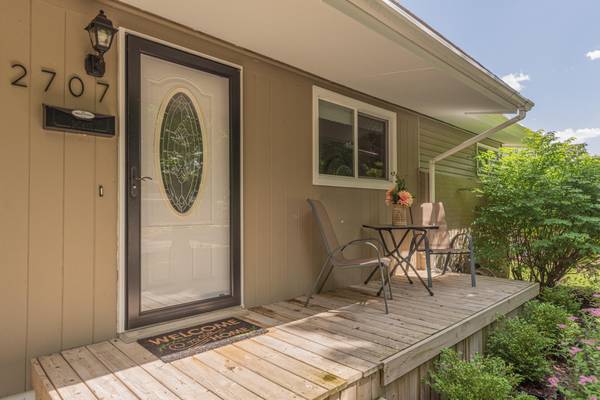For more information regarding the value of a property, please contact us for a free consultation.
Key Details
Sold Price $421,500
Property Type Single Family Home
Sub Type Single Family Residence
Listing Status Sold
Purchase Type For Sale
Square Footage 1,032 sqft
Price per Sqft $408
Municipality Ann Arbor
MLS Listing ID 24029253
Sold Date 07/16/24
Style Ranch
Bedrooms 3
Full Baths 1
Originating Board Michigan Regional Information Center (MichRIC)
Year Built 1956
Annual Tax Amount $5,926
Tax Year 2024
Lot Size 9,148 Sqft
Acres 0.21
Lot Dimensions 65x143
Property Description
This charming updated ranch is move-in ready & will not disappoint! Gorgeous hardwood floors greet you at the front door & continue down the hall into the 3 spacious bedrooms. The sunny & vaulted living room w/huge windows opens to the handsome eat-in kitchen that boasts bar seating, granite counter tops, tons of storage in the rich cherry cabinetry, attractive backplash, newer SS gas range & dishwasher & ceramic tile flooring. Stylish full bath features ceramic floor, jetted tub/shower combo & newer vanity plus has direct access to primary bedroom. All mechanics have been updated: Furnace 2019, A/C & H2O Heater 2020. Dual pane/insulated windows throughout. Enjoy summer living at its best in the fully fenced backyard w/firepit & cute deck area. The oversized 2.5 car garage is perfect for vehicles & workshop/hobby space! Full basement offers tons of storage & opportunity to add more living space. Ideally situated near local parks, UM Campus and bustling shopping districts, this home provides the perfect blend of comfort and convenience. vehicles & workshop/hobby space! Full basement offers tons of storage & opportunity to add more living space. Ideally situated near local parks, UM Campus and bustling shopping districts, this home provides the perfect blend of comfort and convenience.
Location
State MI
County Washtenaw
Area Ann Arbor/Washtenaw - A
Direction Packard to N on Hampshire to Radcliffe
Rooms
Basement Full
Interior
Interior Features Ceramic Floor, Wood Floor, Eat-in Kitchen
Heating Forced Air
Cooling Central Air
Fireplace false
Window Features Screens,Window Treatments
Appliance Dryer, Washer, Disposal, Dishwasher, Microwave, Oven, Range, Refrigerator
Laundry In Basement, Laundry Room, Sink
Exterior
Exterior Feature Fenced Back, Porch(es), Deck(s)
Parking Features Detached
Garage Spaces 2.0
Utilities Available Storm Sewer
View Y/N No
Street Surface Paved
Garage Yes
Building
Lot Description Sidewalk
Story 1
Sewer Public Sewer
Water Public
Architectural Style Ranch
Structure Type Vinyl Siding
New Construction No
Schools
Elementary Schools Allen
Middle Schools Tappan
High Schools Pioneer
School District Ann Arbor
Others
Tax ID 09-12-03-409-006
Acceptable Financing Cash, FHA, VA Loan, Conventional
Listing Terms Cash, FHA, VA Loan, Conventional
Read Less Info
Want to know what your home might be worth? Contact us for a FREE valuation!

Our team is ready to help you sell your home for the highest possible price ASAP




