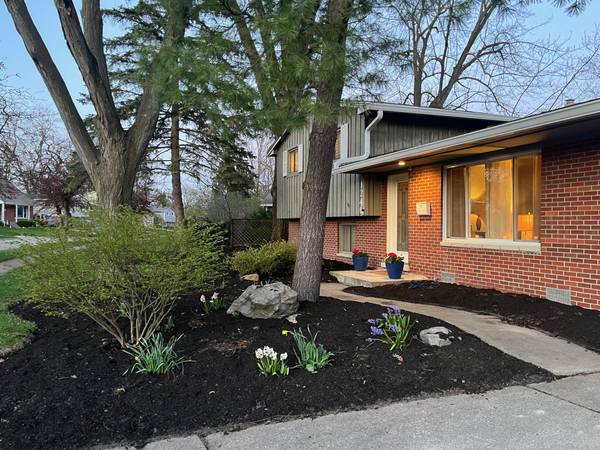For more information regarding the value of a property, please contact us for a free consultation.
Key Details
Sold Price $535,000
Property Type Single Family Home
Sub Type Single Family Residence
Listing Status Sold
Purchase Type For Sale
Square Footage 1,734 sqft
Price per Sqft $308
Municipality Ann Arbor
Subdivision Hollywood Park
MLS Listing ID 24023019
Sold Date 07/15/24
Style Tri-Level
Bedrooms 3
Full Baths 2
Half Baths 1
Originating Board Michigan Regional Information Center (MichRIC)
Year Built 1966
Annual Tax Amount $8,296
Tax Year 2024
Lot Size 8,973 Sqft
Acres 0.21
Lot Dimensions 76' x 118'
Property Description
''Welcome to modern sophistication in the heart of Ann Arbor. Step into this intriguing and stylish split-level home, where contemporary design seamlessly blends with artistic flair to create a living space that's as inspiring as it is inviting.
Enter into a world of open and interesting spaces, where natural light floods through expansive windows, illuminating the chic interiors. The living areas beckon with their perfect flow and captivating elegance. In the modern and gourmet kitchen, form meets function in perfect harmony. Sleek appliances and custom cabinetry await your culinary adventures, while the adjacent dining area sets the stage for memorable gatherings with friends and family.Retreat to the warm primary suite, a sanctuary of serenity and style, where a spa-like ensuite bath provides the ultimate in comfort and convenience. Additional bedrooms offer versatile spaces for guests, home offices, or creative studios, each with a contemporary edge. Overlooking the expansive backyard, you'll discover your own private oasis in the custom 3-season porch with a wood burning fireplace making it a hideaway year-round! The lush landscaping and thoughtfully designed outdoor living areas invite relaxation and rejuvenation. Entertain al-fresco on the deck and unwind with a glass of wine beneath the stars in this secluded backyard retreat.
This split-level abode offers the perfect blend of urban living and contemporary comforts. There is absolutely no reason to wait to make this remarkable home yours! Minutes from shopping, endless dining options and convenient freeway access. 30 minutes to DTW airport and downtown Detroit. bath provides the ultimate in comfort and convenience. Additional bedrooms offer versatile spaces for guests, home offices, or creative studios, each with a contemporary edge. Overlooking the expansive backyard, you'll discover your own private oasis in the custom 3-season porch with a wood burning fireplace making it a hideaway year-round! The lush landscaping and thoughtfully designed outdoor living areas invite relaxation and rejuvenation. Entertain al-fresco on the deck and unwind with a glass of wine beneath the stars in this secluded backyard retreat.
This split-level abode offers the perfect blend of urban living and contemporary comforts. There is absolutely no reason to wait to make this remarkable home yours! Minutes from shopping, endless dining options and convenient freeway access. 30 minutes to DTW airport and downtown Detroit.
Location
State MI
County Washtenaw
Area Ann Arbor/Washtenaw - A
Direction N Maple to Sequoia Pkwy. Sequoia Pkwy to Kuehnle. North on Kuehnle.
Rooms
Basement Crawl Space, Daylight, Walk Out
Interior
Interior Features Ceramic Floor, Garage Door Opener, Generator, Humidifier, Wood Floor, Kitchen Island, Eat-in Kitchen
Heating Forced Air
Cooling Central Air
Fireplaces Number 2
Fireplaces Type Family, Other
Fireplace true
Window Features Insulated Windows,Window Treatments
Appliance Dryer, Washer, Disposal, Dishwasher, Microwave, Oven, Range, Refrigerator
Laundry Electric Dryer Hookup, Gas Dryer Hookup, Laundry Room, Lower Level, Sink, Washer Hookup
Exterior
Exterior Feature Fenced Back, Scrn Porch, Porch(es), Patio, Deck(s), 3 Season Room
Parking Features Attached
Garage Spaces 1.0
Utilities Available Storm Sewer, Phone Connected, Natural Gas Connected, Cable Connected, High-Speed Internet
View Y/N No
Street Surface Paved
Garage Yes
Building
Lot Description Sidewalk
Story 3
Sewer Public Sewer
Water Public
Architectural Style Tri-Level
Structure Type Aluminum Siding,Brick
New Construction No
Schools
Elementary Schools Abbott
Middle Schools Slauson
High Schools Skyline
School District Ann Arbor
Others
Tax ID 09-08-24-100-056
Acceptable Financing Cash, Conventional
Listing Terms Cash, Conventional
Read Less Info
Want to know what your home might be worth? Contact us for a FREE valuation!

Our team is ready to help you sell your home for the highest possible price ASAP




