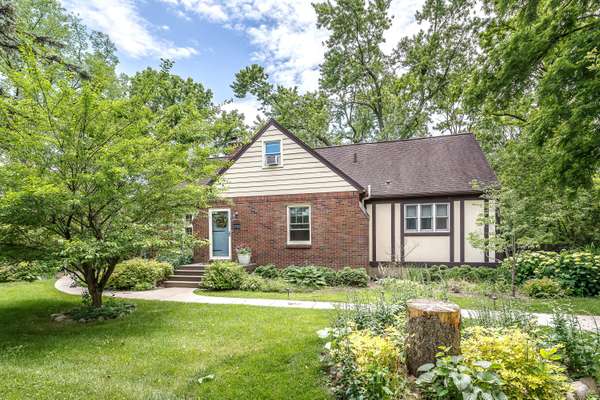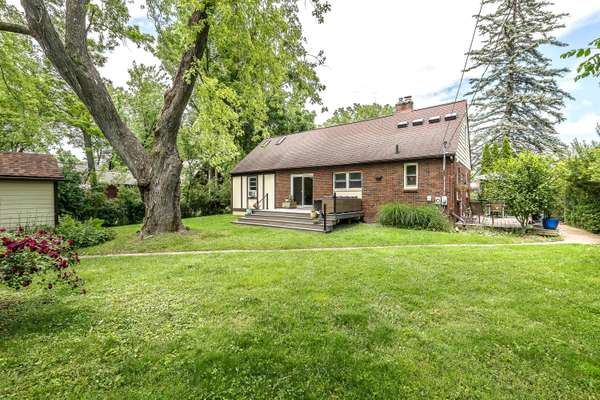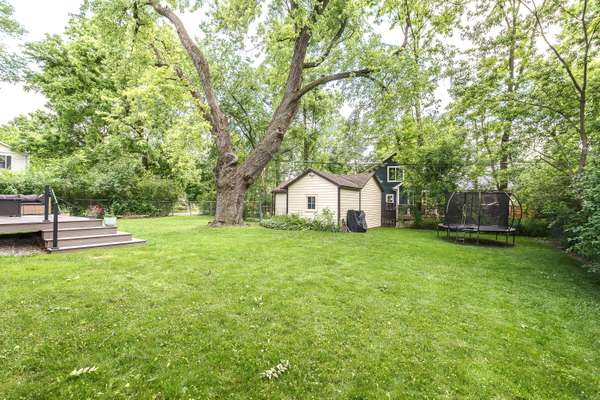For more information regarding the value of a property, please contact us for a free consultation.
Key Details
Sold Price $553,100
Property Type Single Family Home
Sub Type Single Family Residence
Listing Status Sold
Purchase Type For Sale
Square Footage 1,661 sqft
Price per Sqft $332
Municipality Ann Arbor
MLS Listing ID 24029485
Sold Date 07/15/24
Style Tudor
Bedrooms 4
Full Baths 2
Originating Board Michigan Regional Information Center (MichRIC)
Year Built 1938
Annual Tax Amount $9,873
Tax Year 2024
Lot Size 0.260 Acres
Acres 0.26
Lot Dimensions 84 x 132
Property Description
Step into this charming Tudor-style residence located on the west side of Ann Arbor and fall in love with its character and modern touches. Recent updates adding to the home's allure include a new Trex deck and sliding door installed in 2023, an updated full bath, all new blinds on the entry level, an updated all-wood staircase, a new sump pump with warranty, recessed lighting, and a suite of Samsung Bespoke kitchen appliances installed in late 2022. As you enter, you're greeted by charming, curved archways and gleaming hardwood floors that guide you into a light-filled living room. The room's cove ceiling adds an elegant touch, while the classic wood-burning brick fireplace serves as a perfect focal point. The updated kitchen features warm wood cabinetry and sleek white countertops. Adding to its appeal are the Samsung Bespoke appliances, equipped with advanced smart features, Bluetooth controls, and customizable panels. The extra capacity refrigerator stands out with its innovative built-in automatic water pitcher filler and dual size ice cube options, making it exceptionally convenient for hosting family and friends. This well-appointed kitchen transitions effortlessly into a spacious dining area, creating an ideal setting for entertaining guests. The first-floor primary suite greets you with generous space and a delightful en-suite bath featuring a clawfoot soaking tub, separate tiled shower, and plenty of natural light. The fourth bedroom on the main floor doubles as an office or guest suite, providing flexibility to suit your needs, while another updated full bath offers matte black fixtures, board and batten walls, and a new vanity and mirror. Upstairs, discover a versatile loft area and two additional bedrooms equipped with custom built-ins, offering abundant storage and charm. Air conditioning is rarely needed as the attic fan, combined with good airflow through open windows, helps maintain a pleasant temperature during summer months, while the well-maintained boiler system is on a service plan through the end of the year, saving costs the initial first year. Outside, immerse yourself in nature within your private, fenced-in backyard. Mature plum, pear, and elderberry trees lend a sense of timeless beauty and shade, while a diverse array of greenery and flowering plants, including fragrant roses, elegant hydrangeas, and whimsical bleeding hearts, create a vibrant tapestry that changes with the seasons. Whether you're savoring a peaceful morning coffee on your deck or hosting a delightful garden gathering, this space promises to be a cherished retreat. Conveniently situated with easy access to downtown, this home is ideally located near several bus stops and is just a short walk from vibrant playgrounds, offering unparalleled convenience for owners. Adding to its appeal are the Samsung Bespoke appliances, equipped with advanced smart features, Bluetooth controls, and customizable panels. The extra capacity refrigerator stands out with its innovative built-in automatic water pitcher filler and dual size ice cube options, making it exceptionally convenient for hosting family and friends. This well-appointed kitchen transitions effortlessly into a spacious dining area, creating an ideal setting for entertaining guests. The first-floor primary suite greets you with generous space and a delightful en-suite bath featuring a clawfoot soaking tub, separate tiled shower, and plenty of natural light. The fourth bedroom on the main floor doubles as an office or guest suite, providing flexibility to suit your needs, while another updated full bath offers matte black fixtures, board and batten walls, and a new vanity and mirror. Upstairs, discover a versatile loft area and two additional bedrooms equipped with custom built-ins, offering abundant storage and charm. Air conditioning is rarely needed as the attic fan, combined with good airflow through open windows, helps maintain a pleasant temperature during summer months, while the well-maintained boiler system is on a service plan through the end of the year, saving costs the initial first year. Outside, immerse yourself in nature within your private, fenced-in backyard. Mature plum, pear, and elderberry trees lend a sense of timeless beauty and shade, while a diverse array of greenery and flowering plants, including fragrant roses, elegant hydrangeas, and whimsical bleeding hearts, create a vibrant tapestry that changes with the seasons. Whether you're savoring a peaceful morning coffee on your deck or hosting a delightful garden gathering, this space promises to be a cherished retreat. Conveniently situated with easy access to downtown, this home is ideally located near several bus stops and is just a short walk from vibrant playgrounds, offering unparalleled convenience for owners.
Location
State MI
County Washtenaw
Area Ann Arbor/Washtenaw - A
Direction Dexter Road, at Clarendon Drive
Rooms
Basement Crawl Space, Partial
Interior
Interior Features Attic Fan, Ceiling Fans, Garage Door Opener, Security System, Stone Floor, Eat-in Kitchen, Pantry
Heating Baseboard, Hot Water
Cooling Window Unit(s)
Fireplaces Number 1
Fireplaces Type Living, Wood Burning
Fireplace true
Window Features Storms,Skylight(s),Screens,Window Treatments
Appliance Dryer, Washer, Disposal, Dishwasher, Microwave, Oven, Range, Refrigerator
Laundry In Bathroom, Main Level
Exterior
Exterior Feature Fenced Back, Deck(s)
Parking Features Detached
Garage Spaces 1.0
Utilities Available Phone Available, Storm Sewer, Public Water, Natural Gas Available, Electricity Available, Cable Available, Broadband, Phone Connected, Natural Gas Connected, Cable Connected, High-Speed Internet
View Y/N No
Street Surface Paved
Garage Yes
Building
Lot Description Corner Lot, Sidewalk
Story 2
Sewer Public Sewer
Water Public
Architectural Style Tudor
Structure Type Brick,Wood Siding
New Construction No
Schools
Elementary Schools Abbot
Middle Schools Forsythe
High Schools Skyline
School District Ann Arbor
Others
Tax ID 09-08-24-416-009
Acceptable Financing Cash, VA Loan, Conventional
Listing Terms Cash, VA Loan, Conventional
Read Less Info
Want to know what your home might be worth? Contact us for a FREE valuation!

Our team is ready to help you sell your home for the highest possible price ASAP




