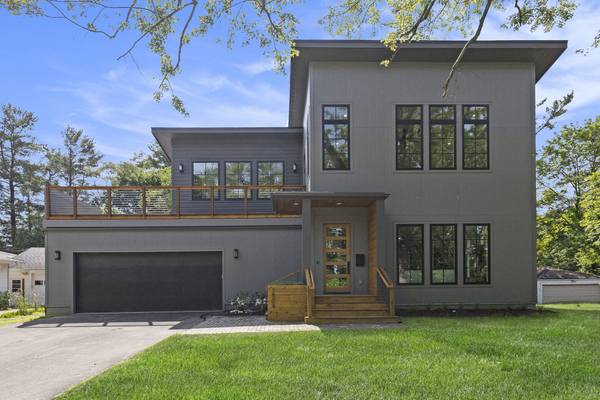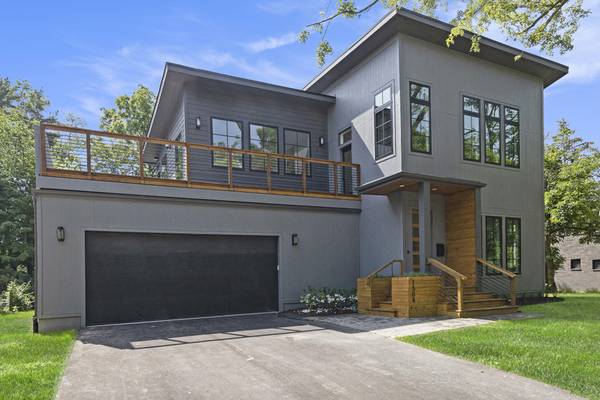For more information regarding the value of a property, please contact us for a free consultation.
Key Details
Sold Price $1,450,000
Property Type Single Family Home
Sub Type Single Family Residence
Listing Status Sold
Purchase Type For Sale
Square Footage 3,400 sqft
Price per Sqft $426
Municipality Ann Arbor
MLS Listing ID 24028527
Sold Date 07/12/24
Style Contemporary
Bedrooms 5
Full Baths 3
Originating Board Michigan Regional Information Center (MichRIC)
Year Built 2024
Annual Tax Amount $13,403
Tax Year 2024
Lot Size 0.340 Acres
Acres 0.34
Lot Dimensions 122x121
Property Description
**OFFERS DUE TUESDAY 6/11 AT NOON** This gorgeous, contemporary home sits atop a hill on Longshore, overlooking the Huron River. Walking distance to a2STEAM, Argo Canoe Livery, Bandemer Park and Kerrytown, this location is the Ann Arbor Dream! The main floor boasts an airy and light filled open concept floorplan with wide plank oak flooring throughout. Generous living room with window flanked fireplace flows seamlessly to the dining area with built in buffet. The kitchen has been thoughtfully designed with black leathered countertops, marble backsplash, 4 seater island, Viking appliances, and a large walk in pantry. On the way to the flex room you will find two more large storage closets for those Costco trips! Upstairs find primary suite with marble tiled shower, soaking tub, 2 separate sinks, and radiant heat floors. The primary bedroom has the best view in the house, with windows overlooking the river, and a door out to the rooftop deck. On the other end of the deck, find a door leading into your secondary living room with tiled gas fireplace and built in bench seats. The other 3 bedrooms share a large full bath. Upstairs laundry room completes the top floor! This house offers so many places to enjoy outside between the upstairs deck, side yard deck, and backyard patio. Basement is unfinished with 9ft ceilings, 2 egress windows and roughed in plumbing for a bathroom. Do not miss this chance to own a brand new home in the heart of Ann Arbor! Upstairs find primary suite with marble tiled shower, soaking tub, 2 separate sinks, and radiant heat floors. The primary bedroom has the best view in the house, with windows overlooking the river, and a door out to the rooftop deck. On the other end of the deck, find a door leading into your secondary living room with tiled gas fireplace and built in bench seats. The other 3 bedrooms share a large full bath. Upstairs laundry room completes the top floor! This house offers so many places to enjoy outside between the upstairs deck, side yard deck, and backyard patio. Basement is unfinished with 9ft ceilings, 2 egress windows and roughed in plumbing for a bathroom. Do not miss this chance to own a brand new home in the heart of Ann Arbor!
Location
State MI
County Washtenaw
Area Ann Arbor/Washtenaw - A
Direction Take Longshore from Pontiac Trail or Barton Drive.
Rooms
Basement Full
Interior
Interior Features Ceiling Fans, Garage Door Opener, Wood Floor
Heating Forced Air
Cooling Central Air
Fireplaces Type Gas Log, Living
Fireplace false
Window Features Screens,Insulated Windows
Appliance Disposal, Dishwasher, Microwave, Oven, Range, Refrigerator
Laundry Electric Dryer Hookup, Gas Dryer Hookup, Upper Level
Exterior
Exterior Feature Porch(es), Patio, Deck(s)
Parking Features Attached
Garage Spaces 2.0
Utilities Available Natural Gas Connected
View Y/N No
Garage Yes
Building
Story 2
Sewer Public Sewer
Water Public
Architectural Style Contemporary
Structure Type Hard/Plank/Cement Board
New Construction Yes
Schools
Elementary Schools A2Steam
Middle Schools Clague
High Schools Skyline
School District Ann Arbor
Others
Tax ID 09-09-21-217-015
Acceptable Financing Cash, VA Loan, Conventional
Listing Terms Cash, VA Loan, Conventional
Read Less Info
Want to know what your home might be worth? Contact us for a FREE valuation!

Our team is ready to help you sell your home for the highest possible price ASAP




