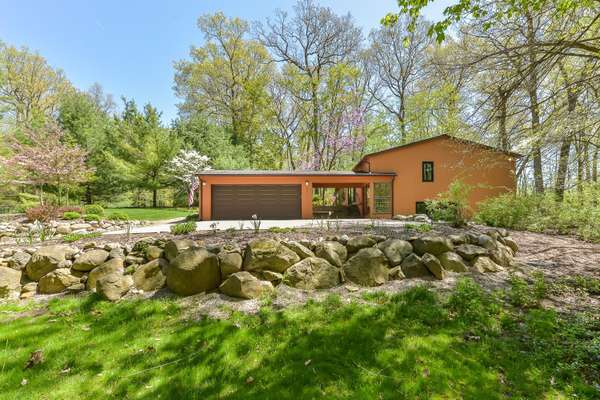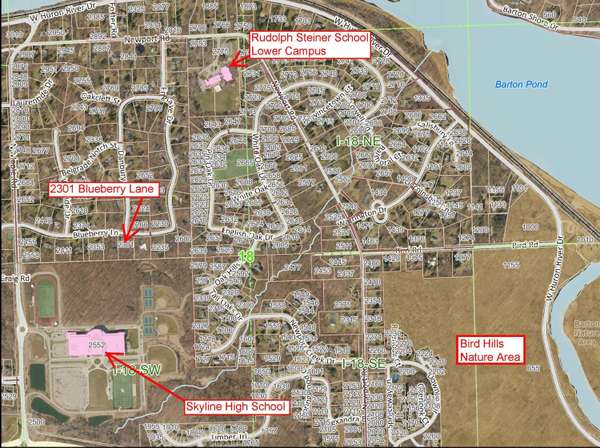For more information regarding the value of a property, please contact us for a free consultation.
Key Details
Sold Price $973,000
Property Type Single Family Home
Sub Type Single Family Residence
Listing Status Sold
Purchase Type For Sale
Square Footage 2,799 sqft
Price per Sqft $347
Municipality Ann Arbor Twp
MLS Listing ID 24022339
Sold Date 07/11/24
Style Bi-Level
Bedrooms 5
Full Baths 3
Originating Board Michigan Regional Information Center (MichRIC)
Year Built 1970
Annual Tax Amount $12,637
Tax Year 2024
Lot Size 1.170 Acres
Acres 1.17
Lot Dimensions 183 x 278
Property Description
OFFERS DUE 5-14 AT 8 AM Wonderful mid-century modern home by local architect Eino Kainlauri, set on a big 1.17-acre private lot with no backyard neighbors. A course of south facing windows in the living area brings nature in with treed views and southern exposures. Hardwood floors throughout the main level, the living/dining areas are smartly defined by a woodburning fireplace. An eat-in kitchen has ample counters, white cabinets and pantry. The primary suite has a door wall out to a Trex deck; 4 more nicely sized bedrooms share 2 full baths. Gather to play or watch a movie in the LL family room. Outside, a 2-car garage, paver driveway and gorgeous new landscaping. Updates: Andersen Windows, water softener, generator, chimney liner, kitchen water filter, gutter guards, drainage and more.
Location
State MI
County Washtenaw
Area Ann Arbor/Washtenaw - A
Direction Maple Rd north past Skyline to east on Blueberry
Rooms
Basement Daylight
Interior
Interior Features Garage Door Opener, Generator, Humidifier, Iron Water FIlter, Water Softener/Owned, Wood Floor, Eat-in Kitchen, Pantry
Heating Forced Air
Cooling Central Air
Fireplaces Number 1
Fireplaces Type Living
Fireplace true
Window Features Screens,Replacement,Insulated Windows,Window Treatments
Appliance Dryer, Washer, Built-In Electric Oven, Dishwasher, Range, Refrigerator, Trash Compactor
Laundry In Basement
Exterior
Exterior Feature Patio, Deck(s)
Parking Features Detached
Garage Spaces 2.0
Utilities Available Natural Gas Connected, Cable Connected, High-Speed Internet
View Y/N No
Street Surface Paved
Handicap Access 36 Inch Entrance Door, 36' or + Hallway
Garage Yes
Building
Story 2
Sewer Private Sewer
Water Private Water
Architectural Style Bi-Level
Structure Type Wood Siding
New Construction No
Schools
Elementary Schools Wines
Middle Schools Forsythe
High Schools Skyline
School District Ann Arbor
Others
Tax ID I-09-18-297-005
Acceptable Financing Cash, Conventional
Listing Terms Cash, Conventional
Read Less Info
Want to know what your home might be worth? Contact us for a FREE valuation!

Our team is ready to help you sell your home for the highest possible price ASAP




