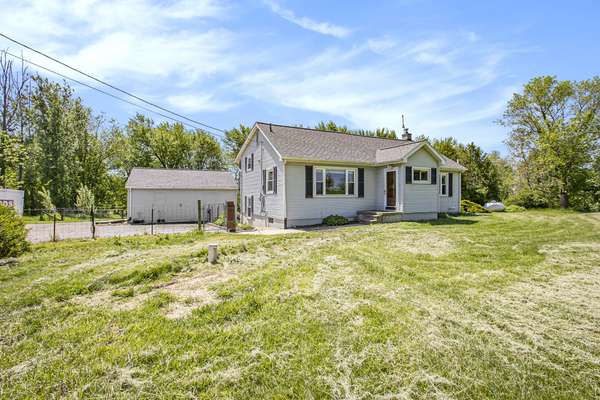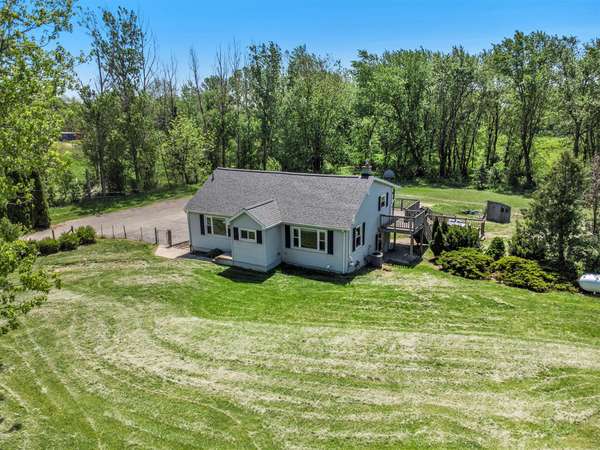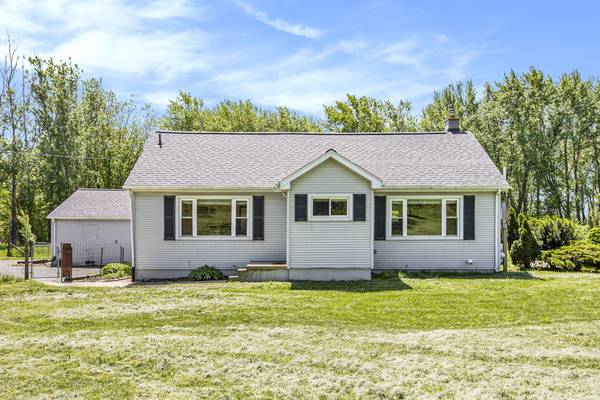For more information regarding the value of a property, please contact us for a free consultation.
Key Details
Sold Price $420,000
Property Type Single Family Home
Sub Type Single Family Residence
Listing Status Sold
Purchase Type For Sale
Square Footage 1,620 sqft
Price per Sqft $259
Municipality Freedom Twp
MLS Listing ID 24023854
Sold Date 07/12/24
Style Quad Level
Bedrooms 3
Full Baths 2
Originating Board Michigan Regional Information Center (MichRIC)
Year Built 1955
Annual Tax Amount $5,075
Tax Year 2023
Lot Size 4.280 Acres
Acres 4.28
Lot Dimensions 405.9x465.77x405.30x453.5
Property Description
Stunning renovated kitchen w/stainless steel appliances & granite countertops. This property is a homesteader's delight! Open concept main level. 2-bedrooms upstairs (one w/large WIC) stylish bath w/tile surround, double sinks, & modern countertops. Lower-level bedroom, rec space, updated full bath. The 4-acres includes garden, fruit trees, berries, & herbs plus space for livestock or pole barn. New well (2023), roof (2020), electrical (2022) & ongoing landscaping. Basement w/ storage, laundry & mechanicals. Oversized 4-bay garage w/ ample storage. Home located within Freedom & a short drive to Ann Arbor, Saline, easy access to 94 and SE Michigan. Enjoy sunset & stargazing from the patio, decks, or fire pit. Oversized windows frame stunning views of the property thru all seasons.
Location
State MI
County Washtenaw
Area Ann Arbor/Washtenaw - A
Direction Ann Arbor Saline Rd to Pleasant Lake Rd Or Parker Rd to Pleasant Lake Rd. Property is on the south side of Pleasant Lake between Parker and Steinback.
Rooms
Basement Partial
Interior
Interior Features Ceiling Fans, Garage Door Opener, Laminate Floor, LP Tank Rented, Water Softener/Owned, Kitchen Island, Pantry
Heating Forced Air
Cooling Central Air
Fireplace false
Window Features Screens,Insulated Windows
Appliance Dryer, Washer, Disposal, Dishwasher, Microwave, Oven, Range, Refrigerator
Laundry Gas Dryer Hookup, In Basement, Washer Hookup
Exterior
Exterior Feature Balcony, Fenced Back, Porch(es), Patio, Deck(s)
Parking Features Detached
Garage Spaces 4.0
Utilities Available High-Speed Internet
View Y/N No
Street Surface Paved
Garage Yes
Building
Lot Description Recreational, Wooded, Rolling Hills
Story 4
Sewer Septic System
Water Well
Architectural Style Quad Level
Structure Type Vinyl Siding
New Construction No
Schools
Elementary Schools Saline
Middle Schools Saline
High Schools Saline
School District Saline
Others
Tax ID N-14-24-200-007
Acceptable Financing Cash, Conventional
Listing Terms Cash, Conventional
Read Less Info
Want to know what your home might be worth? Contact us for a FREE valuation!

Our team is ready to help you sell your home for the highest possible price ASAP




