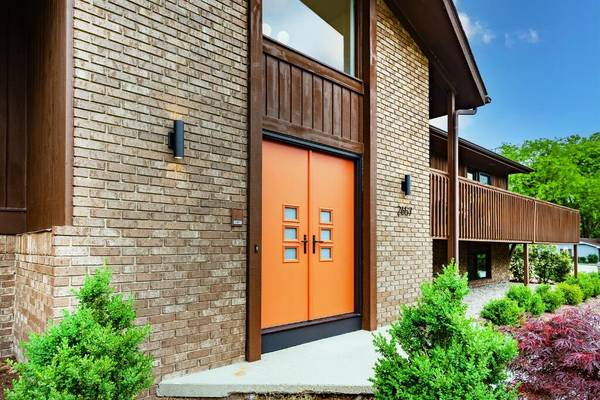For more information regarding the value of a property, please contact us for a free consultation.
Key Details
Sold Price $1,025,000
Property Type Single Family Home
Sub Type Single Family Residence
Listing Status Sold
Purchase Type For Sale
Square Footage 3,348 sqft
Price per Sqft $306
Municipality Ann Arbor
Subdivision River Ridge / Huron River Acres
MLS Listing ID 24029386
Sold Date 07/12/24
Style Bi-Level
Bedrooms 4
Full Baths 2
Half Baths 1
HOA Y/N false
Originating Board Michigan Regional Information Center (MichRIC)
Year Built 1977
Annual Tax Amount $17,934
Tax Year 2023
Lot Size 0.520 Acres
Acres 0.52
Lot Dimensions 105x215
Property Description
Spectacular home in a peaceful setting near the entrance to the River Ridge neighborhood just off Huron River Drive near Barton Pond and Bird Hills Nature Area. This beautiful mid-century modern inspired bi-level went through a full and stylish renovation in 2021-22 that holds true to the era. Situated on a half-acre lot, the home exudes high quality and sophisticated finishes. The retro front door gives an idea of the period accurate details to come, with touches of MCM design throughout like unique tile flooring & light fixtures, exposed beams & brick, wood slat divider, and abundant windows to bring the outdoors in. The upper level features a large primary suite with 2 closets & beautifully updated bath. Two comfortable living areas, one with a wood burning fireplace, flow naturally into the dining area and gorgeous modern kitchen with island & breakfast bar. Enjoy your workdays in the light filled study with French doors & lovely views. The lower level has three bedrooms, a remodeled full bath, & a beautiful family/rec room with gas fireplace, wet bar + new Vinotemp wine cooler. Additional den/study is complete with built in floor to ceiling shelves. The current owners upgraded the home with even more modern conveniences in the last two years - Anderson windows in lower level, new HVAC for home & garage, Generac whole home generator, KitchenAid refrigerator/dishwasher, Electrolux washer/dryer, home network equipment, recessed lighting in 5 rooms, ceiling fans & more. Two large decks are great for relaxing & provide views in all directions. The upper level features a large primary suite with 2 closets & beautifully updated bath. Two comfortable living areas, one with a wood burning fireplace, flow naturally into the dining area and gorgeous modern kitchen with island & breakfast bar. Enjoy your workdays in the light filled study with French doors & lovely views. The lower level has three bedrooms, a remodeled full bath, & a beautiful family/rec room with gas fireplace, wet bar + new Vinotemp wine cooler. Additional den/study is complete with built in floor to ceiling shelves. The current owners upgraded the home with even more modern conveniences in the last two years - Anderson windows in lower level, new HVAC for home & garage, Generac whole home generator, KitchenAid refrigerator/dishwasher, Electrolux washer/dryer, home network equipment, recessed lighting in 5 rooms, ceiling fans & more. Two large decks are great for relaxing & provide views in all directions.
Location
State MI
County Washtenaw
Area Ann Arbor/Washtenaw - A
Direction Huron River Drive to Warrington to Salisbury
Rooms
Basement Slab
Interior
Interior Features Ceramic Floor, Generator, Security System, Wood Floor, Kitchen Island, Eat-in Kitchen
Heating Forced Air
Cooling Central Air
Fireplaces Number 2
Fireplaces Type Gas Log, Wood Burning
Fireplace true
Appliance Dryer, Washer, Disposal, Dishwasher, Microwave, Range, Refrigerator
Laundry In Hall, Lower Level
Exterior
Exterior Feature Balcony, Porch(es), Deck(s)
Parking Features Attached
Garage Spaces 2.0
View Y/N No
Street Surface Paved
Garage Yes
Building
Lot Description Corner Lot
Story 2
Sewer Public Sewer
Water Public
Architectural Style Bi-Level
Structure Type Brick,Wood Siding
New Construction No
Schools
Elementary Schools Wines
Middle Schools Forsythe
High Schools Skyline
School District Ann Arbor
Others
Tax ID 09-09-18-101-011
Acceptable Financing Cash, Conventional
Listing Terms Cash, Conventional
Read Less Info
Want to know what your home might be worth? Contact us for a FREE valuation!

Our team is ready to help you sell your home for the highest possible price ASAP




