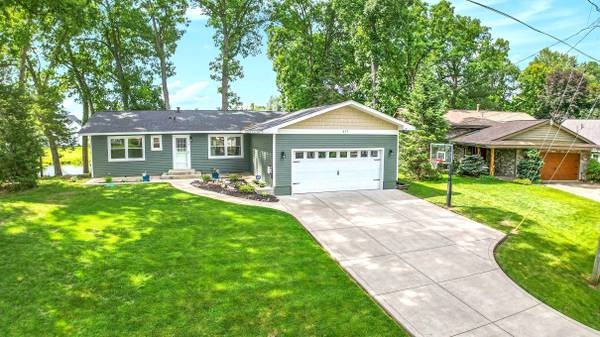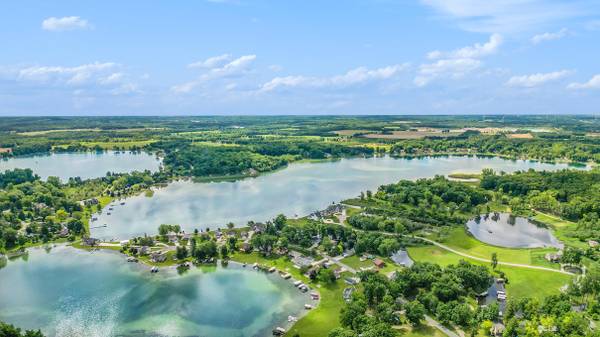For more information regarding the value of a property, please contact us for a free consultation.
Key Details
Sold Price $480,000
Property Type Single Family Home
Sub Type Single Family Residence
Listing Status Sold
Purchase Type For Sale
Square Footage 1,595 sqft
Price per Sqft $300
Municipality Hanover Twp
Subdivision Skyline Drive Subdivision (C.H. Lot)
MLS Listing ID 24029023
Sold Date 07/03/24
Style Ranch
Bedrooms 3
Full Baths 2
Half Baths 1
Originating Board Michigan Regional Information Center (MichRIC)
Year Built 1970
Annual Tax Amount $6,581
Tax Year 2023
Lot Size 10,454 Sqft
Acres 0.24
Lot Dimensions 95x143x60x103
Property Description
ALL-SPORTS FARWELL LAKE! Located in Southern Jackson County, explore this sought after chain-of-lakes w/the clearest, natural & spring fed waters you'll find. Sail off your 95 feet shore & dip your toes in the Summer sandbars & fishing holes. COMPLETELY REMODELED inside & out, this 3BDRM/2.5BA home features main floor living & an open concept w/spacious entertaining spaces, primary en-suite & panoramic lake views! Beautiful kitchen w/granite counters, trendy tile back-splash & SS appliances. Lakeside living rm w/fireplace leads to a perfect & relaxing 3 seasons rm. Whole house auto generator. Upgrades include: brand new siding, roof, hot water heater, boiler, water softener, driveway/sidewalks, encapsulated crawlspace! Fully furnished & move-in ready. Scenic drive from Toledo, Novi & more
Location
State MI
County Jackson
Area Jackson County - Jx
Direction Hanover Road to Skyline Drive to Acorn Trail.
Body of Water Farwell Lake
Rooms
Basement Crawl Space
Interior
Interior Features Ceiling Fans, Ceramic Floor, Garage Door Opener, Gas/Wood Stove, Generator, Laminate Floor, Kitchen Island, Eat-in Kitchen
Heating Baseboard, Radiant
Cooling Window Unit(s)
Fireplaces Number 1
Fireplaces Type Living
Fireplace true
Window Features Window Treatments
Appliance Dryer, Washer, Dishwasher, Microwave, Oven, Range, Refrigerator
Laundry Laundry Room, Main Level, Sink
Exterior
Exterior Feature Porch(es), Patio, Deck(s), 3 Season Room
Parking Features Attached
Garage Spaces 2.0
Utilities Available Natural Gas Connected
Waterfront Description Channel,Lake
View Y/N No
Street Surface Paved
Handicap Access Accessible Bath Sink, Accessible Kitchen, Accessible Mn Flr Bedroom, Accessible Mn Flr Full Bath, Low Threshold Shower
Garage Yes
Building
Lot Description Level, Cul-De-Sac
Story 1
Sewer Public Sewer
Water Well
Architectural Style Ranch
Structure Type Vinyl Siding
New Construction No
Schools
School District Hanover-Horton
Others
Tax ID 000-17-25-326-040-00
Acceptable Financing Cash, Conventional
Listing Terms Cash, Conventional
Read Less Info
Want to know what your home might be worth? Contact us for a FREE valuation!

Our team is ready to help you sell your home for the highest possible price ASAP




