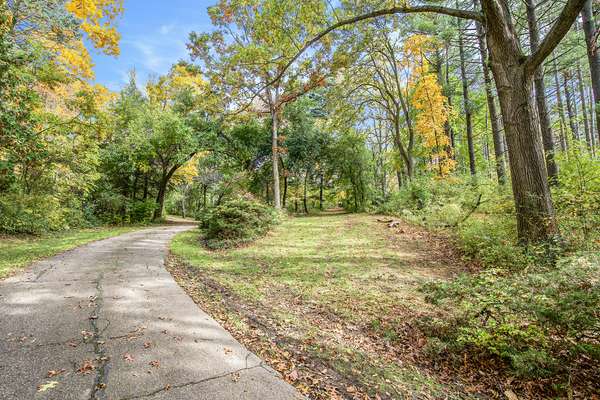For more information regarding the value of a property, please contact us for a free consultation.
Key Details
Sold Price $1,244,000
Property Type Single Family Home
Sub Type Single Family Residence
Listing Status Sold
Purchase Type For Sale
Square Footage 2,679 sqft
Price per Sqft $464
Municipality Ann Arbor Twp
MLS Listing ID 24025036
Sold Date 07/01/24
Style Mid Cent Mod
Bedrooms 4
Full Baths 3
Half Baths 1
HOA Y/N true
Originating Board Michigan Regional Information Center (MichRIC)
Year Built 1946
Annual Tax Amount $11,870
Tax Year 2024
Lot Size 4.560 Acres
Acres 4.56
Lot Dimensions 462x453x417x535
Property Description
Tucked back far from the road, this magnificent mid-century modern home sits amidst 4.56 acres of beautiful open meadow & mature woods. Wrapped in natural limestone & wood, the home is artfully integrated into its natural topography. Completely updated & reimagined with a 2nd level primary suite addition (2018) featuring luxury bath, 2-sided fireplace, private balcony patio & amazing treetop views of the city. Cook's kitchen w/48'' Wolf range, Sub-Zero fridge, honed granite, slate floors, custom cabinetry, dining nook & door to elevated patio w/grill, perfect for alfresco dining. Clerestory glass block windows bathe the formal dining & living areas with sunlight, a stone fireplace anchors living rm w/double French doors leading to south facing deck. Light-filled study w/leather floors lea leads to charming sitting room flanked by a screened porch. 2 main floor bedrooms w/adjacent powder rm. & full bath w/unique semi-circle glass block shower. A leather bar & knotty pine paneled family rm welcome you to the lower level w/yet another outdoor patio, large bedroom & super cool retro full bath, huge laundry rm. w/dog shower, plus a wine cellar. Serene gardens including a fully fenced raised beds, garden shed, storage shed & chicken coop. Property fully fenced with electric gate. 2 miles from downtown AA. leads to charming sitting room flanked by a screened porch. 2 main floor bedrooms w/adjacent powder rm. & full bath w/unique semi-circle glass block shower. A leather bar & knotty pine paneled family rm welcome you to the lower level w/yet another outdoor patio, large bedroom & super cool retro full bath, huge laundry rm. w/dog shower, plus a wine cellar. Serene gardens including a fully fenced raised beds, garden shed, storage shed & chicken coop. Property fully fenced with electric gate. 2 miles from downtown AA.
Location
State MI
County Washtenaw
Area Ann Arbor/Washtenaw - A
Direction North on Whitmore Lake Rd.
Rooms
Other Rooms Second Garage, Shed(s)
Basement Walk Out, Slab, Full
Interior
Interior Features Ceramic Floor, Garage Door Opener, Stone Floor, Wet Bar, Wood Floor
Heating Forced Air, Radiant
Cooling Central Air
Fireplaces Number 3
Fireplaces Type Bathroom, Family, Primary Bedroom, Rec Room
Fireplace true
Window Features Screens,Replacement,Insulated Windows,Window Treatments
Appliance Dryer, Washer, Disposal, Dishwasher, Microwave, Range, Refrigerator
Laundry Laundry Room, Lower Level, Other, Sink
Exterior
Exterior Feature Balcony, Fenced Back, Scrn Porch, Porch(es), Patio, Deck(s)
Parking Features Attached
Garage Spaces 2.0
Utilities Available Phone Available, Natural Gas Available, Electricity Available, Cable Available, Phone Connected, Natural Gas Connected, Cable Connected, High-Speed Internet
Amenities Available Other
View Y/N No
Garage Yes
Building
Lot Description Wooded
Story 3
Sewer Septic System
Water Well
Architectural Style Mid Cent Mod
Structure Type Stone,Wood Siding
New Construction No
Schools
School District Ann Arbor
Others
Tax ID I-09-17-100-007
Acceptable Financing Cash, Conventional
Listing Terms Cash, Conventional
Read Less Info
Want to know what your home might be worth? Contact us for a FREE valuation!

Our team is ready to help you sell your home for the highest possible price ASAP




