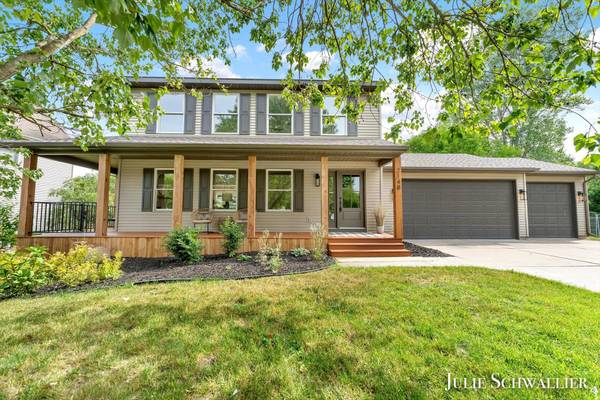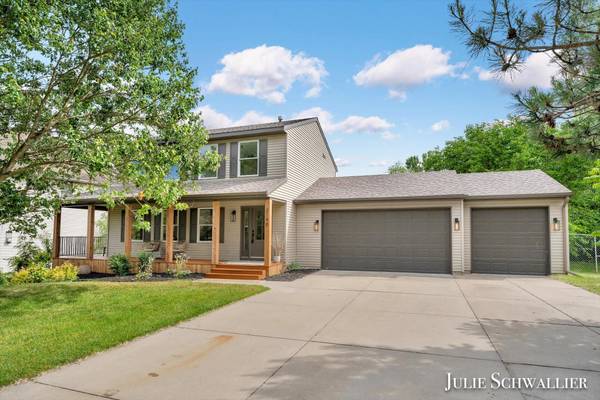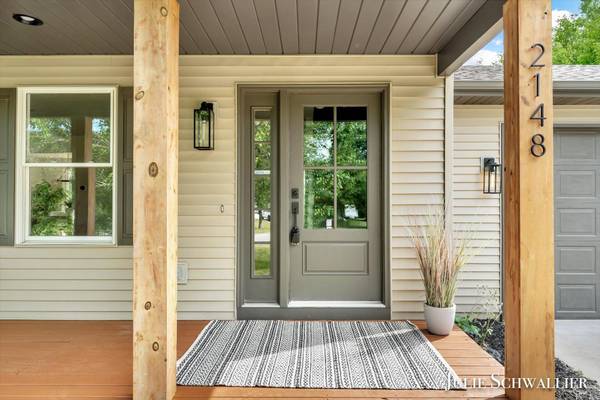For more information regarding the value of a property, please contact us for a free consultation.
Key Details
Sold Price $522,500
Property Type Single Family Home
Sub Type Single Family Residence
Listing Status Sold
Purchase Type For Sale
Square Footage 1,582 sqft
Price per Sqft $330
Municipality Plainfield Twp
MLS Listing ID 24029939
Sold Date 07/02/24
Style Colonial
Bedrooms 4
Full Baths 2
Half Baths 2
Originating Board Michigan Regional Information Center (MichRIC)
Year Built 1997
Annual Tax Amount $4,949
Tax Year 2024
Lot Size 0.340 Acres
Acres 0.34
Lot Dimensions 105x160
Property Description
Welcome to this beautifully renovated Belmont home! Nestled in a quiet culdesac next to the White Pine Trail and in the Rockford school district! This 4 bed/ 4 bath colonial home has almost 2200 sq ft of updated amenities. Beautiful new quartz countertops,, stainless steel appliances, custom rangehood with floating shelves. All new luxury flooring throughout main floor along with main floor laundry. A generous primary ensuite with walk in wood grain tiled shower! The newly finished basement has an electric fireplace on a feature wall along with a bar fridge built into a custom bar. There is a large fenced in yard and 2 upgraded decks along with new firepit! Bonus is a large 3 stall garage and underground sprinkling. Seller to review any and all offers 6/18 at noon
Location
State MI
County Kent
Area Grand Rapids - G
Direction West River Dr to Jupiter Dr. north to Belmont Center St west to Aarons Way.
Rooms
Basement Full
Interior
Interior Features Garage Door Opener, Kitchen Island
Heating Forced Air, Gravity
Cooling Central Air
Fireplaces Number 2
Fireplaces Type Family, Living
Fireplace true
Window Features Screens,Insulated Windows
Appliance Dryer, Washer, Microwave, Oven, Range, Refrigerator
Laundry Gas Dryer Hookup, Main Level
Exterior
Exterior Feature Fenced Back, Porch(es), Deck(s)
Parking Features Attached
Garage Spaces 3.0
View Y/N No
Street Surface Paved
Garage Yes
Building
Story 2
Sewer Public Sewer
Water Public
Architectural Style Colonial
Structure Type Vinyl Siding
New Construction No
Schools
School District Rockford
Others
Tax ID 411016401005
Acceptable Financing Cash, FHA, VA Loan, Conventional
Listing Terms Cash, FHA, VA Loan, Conventional
Read Less Info
Want to know what your home might be worth? Contact us for a FREE valuation!

Our team is ready to help you sell your home for the highest possible price ASAP
Get More Information





