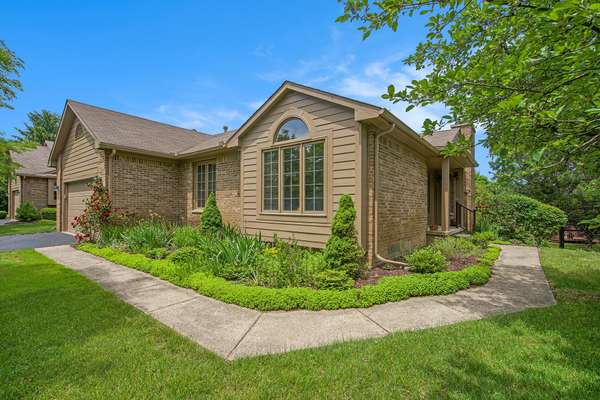For more information regarding the value of a property, please contact us for a free consultation.
Key Details
Sold Price $638,100
Property Type Condo
Sub Type Condominium
Listing Status Sold
Purchase Type For Sale
Square Footage 1,840 sqft
Price per Sqft $346
Municipality Ann Arbor Twp
MLS Listing ID 24028340
Sold Date 07/02/24
Style Ranch
Bedrooms 3
Full Baths 3
Half Baths 1
HOA Fees $595/mo
HOA Y/N true
Originating Board Michigan Regional Information Center (MichRIC)
Year Built 1989
Annual Tax Amount $8,035
Tax Year 2024
Property Description
Wonderful end unit ranch condo w/multiple improvements located in NE Ann Arbor's popular Laurel Gardens community. This desirable floor plan offers approximately 3,300 sq. ft of living space, including 2 bedrooms, den & 2.1 baths on the entry level & a finished walk-out lower level with multiple windows & door to patio. This unit has so much to offer! Private porch & side entry welcome you into foyer w/tile floor. Spacious living room with gleaming newer wood floors, LED lighting and gas fireplace w/marble surround flows into inviting dining room w/bay window. Delightful, updated kitchen has skylight, warm wood cabinets, Corian countertops, new luxury vinyl plank (LVP) flooring, and newer appliances incl. Bosch gas 5 burner cooktop & dishwasher. Cheery breakfast area opens to large deck overlooking common green space. Primary suite has private deck, walk-in closet & updated bath, which features long vanity with Corian countertop & dual sinks, newer tile shower & tile floor. 2nd bedroom ensuite is great guest space. Splendid den with cathedral ceiling, powder room & laundry room complete the entry level. Fabulous walk-out lower level has open stairway w/comfortable light-filled rec/game room & convenient kitchenette w/SS sink & refrigerator, 3rd bedroom, 3rd full bath & separate study. One of the most sought-after Laurel Gardens floorplans - this is worth coming home to! For park lovers, adjacent to the Matthaei Botanical Gardens, and near Parker Mill County Park, Marshall Nature Area, Freeman Preserve, Homer-McLaughlin Woods and Goodrich Preserve. Adjacent to the Dixboro Road Pathway, Matthaei Botanical Gardens Trail and Washtenaw County Border to Border (B2B) Trail. Easy access to shopping, restaurants, hospitals & township taxes! overlooking common green space. Primary suite has private deck, walk-in closet & updated bath, which features long vanity with Corian countertop & dual sinks, newer tile shower & tile floor. 2nd bedroom ensuite is great guest space. Splendid den with cathedral ceiling, powder room & laundry room complete the entry level. Fabulous walk-out lower level has open stairway w/comfortable light-filled rec/game room & convenient kitchenette w/SS sink & refrigerator, 3rd bedroom, 3rd full bath & separate study. One of the most sought-after Laurel Gardens floorplans - this is worth coming home to! For park lovers, adjacent to the Matthaei Botanical Gardens, and near Parker Mill County Park, Marshall Nature Area, Freeman Preserve, Homer-McLaughlin Woods and Goodrich Preserve. Adjacent to the Dixboro Road Pathway, Matthaei Botanical Gardens Trail and Washtenaw County Border to Border (B2B) Trail. Easy access to shopping, restaurants, hospitals & township taxes!
Location
State MI
County Washtenaw
Area Ann Arbor/Washtenaw - A
Direction Geddes or Plymouth to Dixboro
Rooms
Basement Other, Walk Out
Interior
Interior Features Ceiling Fans, Ceramic Floor, Garage Door Opener, Security System, Wood Floor, Eat-in Kitchen, Pantry
Heating Forced Air
Cooling Central Air
Fireplaces Number 1
Fireplaces Type Gas Log, Living
Fireplace true
Window Features Skylight(s),Screens,Insulated Windows,Bay/Bow,Window Treatments
Appliance Built-In Electric Oven, Disposal, Cook Top, Dishwasher, Microwave, Refrigerator
Laundry Laundry Room, Main Level
Exterior
Exterior Feature Tennis Court(s), Porch(es), Deck(s)
Garage Spaces 2.0
Pool Outdoor/Inground
Utilities Available Storm Sewer, Public Water, Public Sewer, Natural Gas Available, Electricity Available, Cable Available, Natural Gas Connected, Cable Connected
Amenities Available Club House, Tennis Court(s), Pool
View Y/N No
Street Surface Paved
Handicap Access 36' or + Hallway, Accessible M Flr Half Bath, Accessible Mn Flr Full Bath, Grab Bar Mn Flr Bath, Lever Door Handles, Low Threshold Shower
Garage Yes
Building
Story 1
Sewer Public Sewer
Water Public
Architectural Style Ranch
Structure Type Brick,Hard/Plank/Cement Board
New Construction No
Schools
Elementary Schools King
Middle Schools Clauge
High Schools Huron
School District Ann Arbor
Others
HOA Fee Include Water,Trash,Snow Removal,Sewer,Lawn/Yard Care
Tax ID I-09-24-426-025
Acceptable Financing Cash, Conventional
Listing Terms Cash, Conventional
Read Less Info
Want to know what your home might be worth? Contact us for a FREE valuation!

Our team is ready to help you sell your home for the highest possible price ASAP




