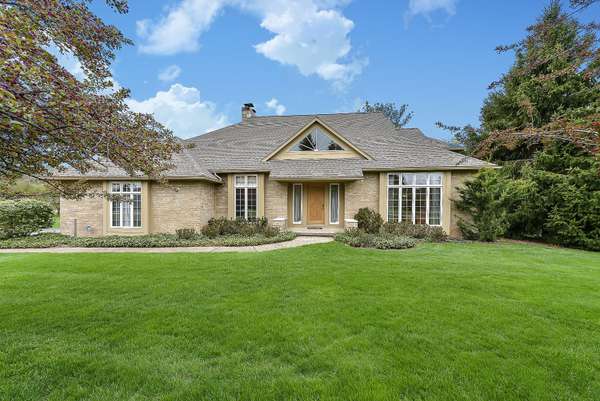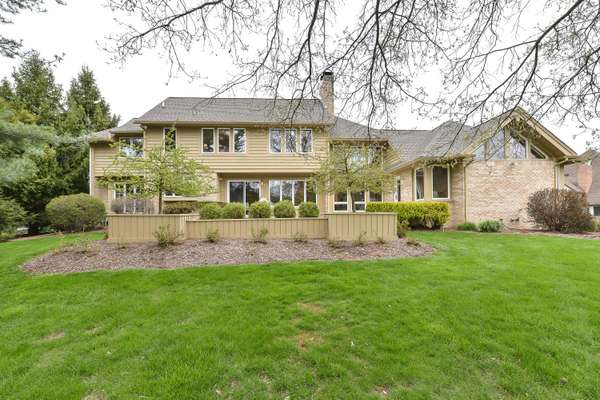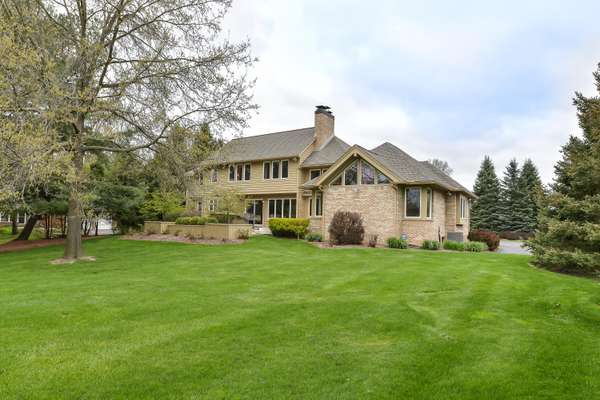For more information regarding the value of a property, please contact us for a free consultation.
Key Details
Sold Price $860,000
Property Type Single Family Home
Sub Type Single Family Residence
Listing Status Sold
Purchase Type For Sale
Square Footage 3,069 sqft
Price per Sqft $280
Municipality Superior Twp
Subdivision Tanglewood
MLS Listing ID 24027675
Sold Date 07/01/24
Style Traditional
Bedrooms 4
Full Baths 4
Half Baths 1
HOA Fees $125/mo
HOA Y/N true
Originating Board Michigan Regional Information Center (MichRIC)
Year Built 1984
Annual Tax Amount $10,615
Tax Year 2023
Lot Size 1.090 Acres
Acres 1.09
Lot Dimensions 161 x 295
Property Description
Welcome to this splendid 4 bedroom, 4.5 bathroom home nestled in the prestigious Tanglewood neighborhood. Spanning 3,069 sqft and set on a beautiful 1-acre lot, this property offers an abundance of space and elegance. Recent upgrades include a new well (November 2023), a new roof (October 2023), and a comprehensive HVAC overhaul, including a new furnace for the addition (June 2022) and two new air conditioners (June 2022), ensuring year-round comfort. The primarily brick exterior is framed by six large concolor firs in the front, while the private backyard, surrounded by lush pine trees, boasts a deck and patio with built-in box planters - perfect for entertaining or relaxing in serene tranquility. Upon entering, you are greeted by a dramatic two-story tiled entranceway, featuring a sweeping 180-degree staircase. The sunlit office, tucked behind French doors, offers an ideal workspace with floor-to-ceiling windows. The formal living room exudes sophistication with cathedral ceilings and impressive floor-to-ceiling windows, seamlessly flowing into the dining room. A custom-designed, leaded clear stained glass dry bar adds a touch of elegance to the dining experience. The kitchen is equipped with stainless steel appliances, a built-in oven, microwave, ample storage, and quartz countertops, all leading to a combination family/dining area that opens to the breathtaking backyard. The family room features a double-sided brick wood-burning fireplace that also warms a magnificent two-story reading room adorned with beams and a planked ceiling. The first-floor primary suite, seamlessly added in 2003 using matching brick, has a large cathedral cedar ceiling, a door leading to a wood deck, a spacious walk-in closet, and an ensuite bath featuring a dual sink vanity with granite counters, a spa tub, a separate shower, and a water closet. A 1st floor laundry room and half bath rounds out the main level. Upstairs, a second primary suite with a wood-burning fireplace offers an ensuite bath with a dual sink vanity, a makeup area, a spa tub, and a separate shower. Two additional bedrooms and a full bath provide ample space for family and guests. The finished basement adds approximately 700 sqft of living space, featuring poplar wood walls, a cedar closet, a full bath, and a large workshop/storage area, making this home truly exceptional. sweeping 180-degree staircase. The sunlit office, tucked behind French doors, offers an ideal workspace with floor-to-ceiling windows. The formal living room exudes sophistication with cathedral ceilings and impressive floor-to-ceiling windows, seamlessly flowing into the dining room. A custom-designed, leaded clear stained glass dry bar adds a touch of elegance to the dining experience. The kitchen is equipped with stainless steel appliances, a built-in oven, microwave, ample storage, and quartz countertops, all leading to a combination family/dining area that opens to the breathtaking backyard. The family room features a double-sided brick wood-burning fireplace that also warms a magnificent two-story reading room adorned with beams and a planked ceiling. The first-floor primary suite, seamlessly added in 2003 using matching brick, has a large cathedral cedar ceiling, a door leading to a wood deck, a spacious walk-in closet, and an ensuite bath featuring a dual sink vanity with granite counters, a spa tub, a separate shower, and a water closet. A 1st floor laundry room and half bath rounds out the main level. Upstairs, a second primary suite with a wood-burning fireplace offers an ensuite bath with a dual sink vanity, a makeup area, a spa tub, and a separate shower. Two additional bedrooms and a full bath provide ample space for family and guests. The finished basement adds approximately 700 sqft of living space, featuring poplar wood walls, a cedar closet, a full bath, and a large workshop/storage area, making this home truly exceptional.
Location
State MI
County Washtenaw
Area Ann Arbor/Washtenaw - A
Direction Plymouth Rd to Tanglewood Drive to Creekside Dr to Spring Hill Dr
Rooms
Basement Crawl Space, Full
Interior
Interior Features Attic Fan, Ceiling Fans, Ceramic Floor, Garage Door Opener, Humidifier, Iron Water FIlter, Security System, Water Softener/Owned, Whirlpool Tub
Heating Forced Air
Cooling SEER 13 or Greater, Central Air
Fireplaces Number 2
Fireplaces Type Family, Other Bedroom, Wood Burning
Fireplace true
Window Features Screens,Insulated Windows,Window Treatments
Appliance Dryer, Washer, Built-In Electric Oven, Disposal, Cook Top, Dishwasher, Microwave, Oven, Refrigerator
Laundry Main Level, Sink
Exterior
Exterior Feature Patio, Deck(s)
Parking Features Attached
Garage Spaces 2.0
Utilities Available Phone Connected, Natural Gas Connected, Cable Connected, High-Speed Internet
View Y/N No
Street Surface Paved
Garage Yes
Building
Story 2
Sewer Septic System
Water Well
Architectural Style Traditional
Structure Type Brick,Wood Siding
New Construction No
Schools
Elementary Schools Logan
Middle Schools Clague
High Schools Huron
School District Ann Arbor
Others
Tax ID J-10-07-461-013
Acceptable Financing Cash, VA Loan, Conventional
Listing Terms Cash, VA Loan, Conventional
Read Less Info
Want to know what your home might be worth? Contact us for a FREE valuation!

Our team is ready to help you sell your home for the highest possible price ASAP




