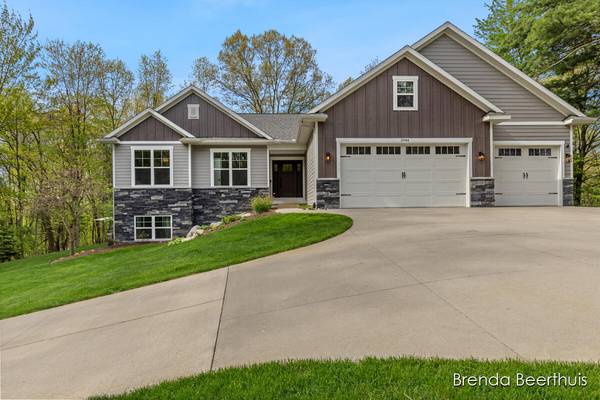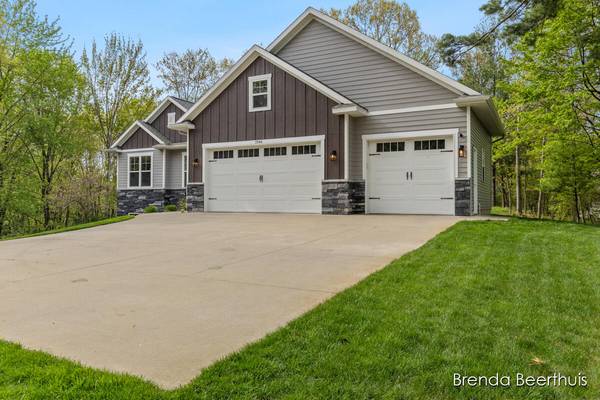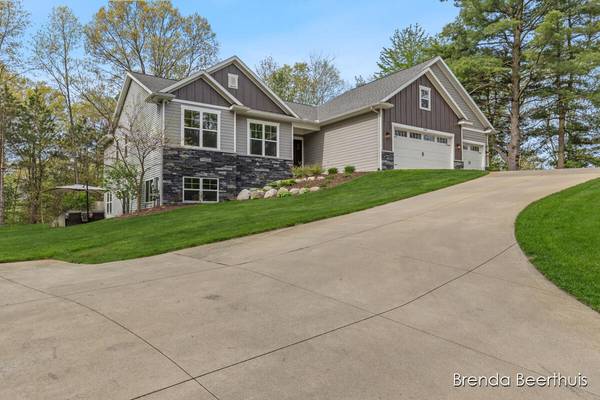For more information regarding the value of a property, please contact us for a free consultation.
Key Details
Sold Price $690,000
Property Type Single Family Home
Sub Type Single Family Residence
Listing Status Sold
Purchase Type For Sale
Square Footage 1,717 sqft
Price per Sqft $401
Municipality Cannon Twp
MLS Listing ID 24022809
Sold Date 06/28/24
Style Ranch
Bedrooms 4
Full Baths 3
Half Baths 1
HOA Fees $83/qua
HOA Y/N true
Originating Board Michigan Regional Information Center (MichRIC)
Year Built 2016
Annual Tax Amount $8,687
Tax Year 2024
Lot Size 0.883 Acres
Acres 0.88
Lot Dimensions 155.23x244.91x44.05x159.16x198
Property Description
Welcome to the Heritage Preserve Community with over 19 acres of common space with walking trails, where comfort and style meet serene living. Step into a spacious Ranch style home with generous living room, cozy fireplace, dining area with large island, granite counter, large walk-in pantry and perfect for gatherings and everyday relaxation. Embrace outdoor living with seamless access to a sprawling patio, offering a blend of open-air enjoyment and sheltered relaxation ideal for outdoor entertaining. Main floor Primary bedroom, full bath with soaking tub, shower, double sink and large walk-in closet. 2 additional bedrooms, full bath, main floor laundry and ½ bath completes the main level. SEE MORE Discover endless possibilities in the lower level, featuring a generously sized second living area, walk-out to the lower-level patio, a spacious bedroom, and a full bath for added convenience and comfort. Elevate your entertainment experience with a dedicated theatre room complete with a bar and full-size refrigerator, perfect for movie nights or hosting gatherings. This home seamlessly blends comfort, functionality, and entertainment, offering a lifestyle tailored to modern living in a desirable community setting. Discover endless possibilities in the lower level, featuring a generously sized second living area, walk-out to the lower-level patio, a spacious bedroom, and a full bath for added convenience and comfort. Elevate your entertainment experience with a dedicated theatre room complete with a bar and full-size refrigerator, perfect for movie nights or hosting gatherings. This home seamlessly blends comfort, functionality, and entertainment, offering a lifestyle tailored to modern living in a desirable community setting.
Location
State MI
County Kent
Area Grand Rapids - G
Direction Belding Rd (M44), S on Blakely, E on 7 Mile, N on Stout Creek, W onto Stout Creek Ct to home
Rooms
Basement Walk Out, Full
Interior
Interior Features Ceiling Fans, Garage Door Opener, Water Softener/Owned, Wood Floor, Kitchen Island, Eat-in Kitchen, Pantry
Heating Forced Air
Cooling Central Air
Fireplaces Number 1
Fireplaces Type Gas Log, Living
Fireplace true
Window Features Screens,Insulated Windows,Window Treatments
Appliance Dryer, Washer, Disposal, Dishwasher, Microwave, Range, Refrigerator
Laundry Main Level
Exterior
Exterior Feature Invisible Fence, Porch(es), Patio
Parking Features Attached
Garage Spaces 3.0
Utilities Available Natural Gas Connected, Cable Connected
Amenities Available Walking Trails
View Y/N No
Street Surface Paved
Garage Yes
Building
Lot Description Wooded, Rolling Hills, Cul-De-Sac
Story 1
Sewer Septic System
Water Well
Architectural Style Ranch
Structure Type Hard/Plank/Cement Board,Stone,Vinyl Siding
New Construction No
Schools
School District Rockford
Others
HOA Fee Include Other,Snow Removal
Tax ID 41-11-17-399-004
Acceptable Financing Cash, Conventional
Listing Terms Cash, Conventional
Read Less Info
Want to know what your home might be worth? Contact us for a FREE valuation!

Our team is ready to help you sell your home for the highest possible price ASAP
Get More Information





