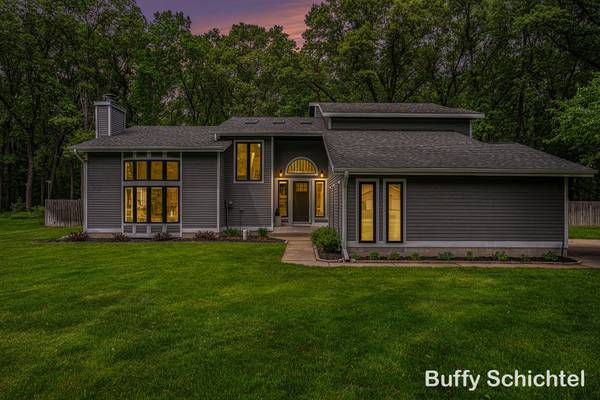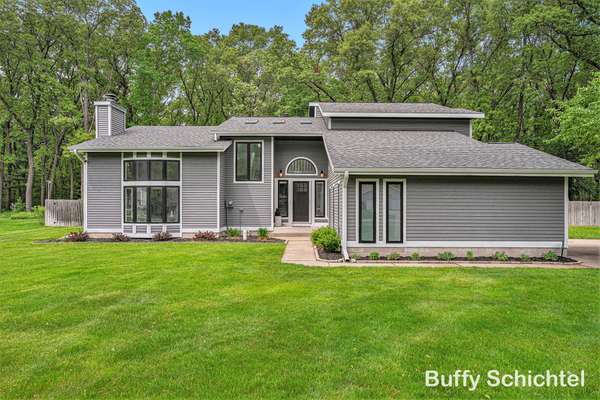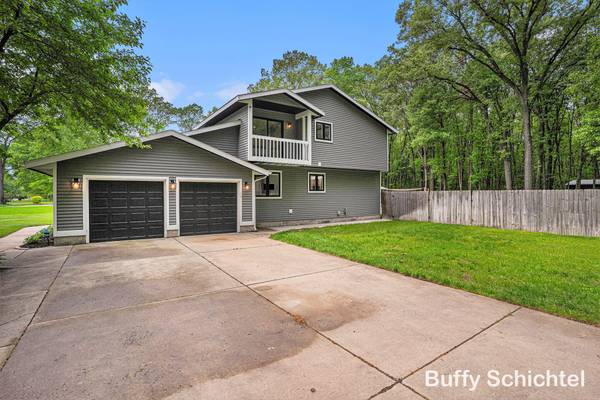For more information regarding the value of a property, please contact us for a free consultation.
Key Details
Sold Price $432,000
Property Type Single Family Home
Sub Type Single Family Residence
Listing Status Sold
Purchase Type For Sale
Square Footage 2,600 sqft
Price per Sqft $166
Municipality Dalton Twp
Subdivision Riverwood Estates 5
MLS Listing ID 24025449
Sold Date 06/28/24
Style Other
Bedrooms 3
Full Baths 2
Half Baths 1
Originating Board Michigan Regional Information Center (MichRIC)
Year Built 1991
Annual Tax Amount $4,940
Tax Year 2023
Lot Size 0.840 Acres
Acres 0.84
Lot Dimensions 138 X 271
Property Description
Offers due 5-26-24 by 3:00pm! For sale: Multi-Level House in Twin Lake (Reeths Puffer School district) for $420,000. Built-in 1991, this 2600 sq. ft. house includes a 1700 sq. ft. basement with a new egress window. The property features a fenced-in back yard, vinyl pool with a 10x10 pool house, 2-car garage, two fireplaces, 3 bedrooms (with potential for a 4th bedroom in the basement), 2.5 bathrooms, main floor primary bedroom, and laundry. The house also has central air with a newly installed humidifier. It is equipped with a well and septic system (recently pumped), as well as a new 12x20 utility building and underground sprinkling. The swing set and sandbox in the yard will remain. Appliances included except what is reserved. (See list) Buyers agent to verify any and all information. Sellers reserve Sound bars, TVs, (mounts stay) Sellers reserve washer, dryer, Fridge/Freezer in Garage & Upright Freezer in the Basement.
Upgrades: 3306 N Riverwood Twin Lake MI
New AC unit (2021)
New Whole house humidifier
New Shed
Paver Patios
"Goggle Home devices 2 exterior cameras 1 flood ext by pool, door bell camera"
Nest learning thermostat with 3 temperature sensors
Installed new gutters with Leaf guards
Fenced in the remainder of the yard
Complete irrigation repair and groom with new heads throughout
New Pool Pump and sand filter head
New Toilets
New Kitchen Faucet
Fireplace insert replacements
New Cabinetry and counters in the laundry room
Installed additional cellular blinds
50 AMP RV plug with 100 AMP sub panel in the basement
Basement Foundation Repair ($20000)
Basement finishes-egress window, drywall, trim, flooring, paint & (pantry) Sellers reserve Sound bars, TVs, (mounts stay) Sellers reserve washer, dryer, Fridge/Freezer in Garage & Upright Freezer in the Basement.
Upgrades: 3306 N Riverwood Twin Lake MI
New AC unit (2021)
New Whole house humidifier
New Shed
Paver Patios
"Goggle Home devices 2 exterior cameras 1 flood ext by pool, door bell camera"
Nest learning thermostat with 3 temperature sensors
Installed new gutters with Leaf guards
Fenced in the remainder of the yard
Complete irrigation repair and groom with new heads throughout
New Pool Pump and sand filter head
New Toilets
New Kitchen Faucet
Fireplace insert replacements
New Cabinetry and counters in the laundry room
Installed additional cellular blinds
50 AMP RV plug with 100 AMP sub panel in the basement
Basement Foundation Repair ($20000)
Basement finishes-egress window, drywall, trim, flooring, paint & (pantry)
Location
State MI
County Muskegon
Area Muskegon County - M
Direction US-31 N Holton road E Riverwood 3306 North Riverwood Twin Lake
Rooms
Other Rooms Shed(s)
Basement Crawl Space, Full
Interior
Interior Features Ceiling Fans, Humidifier, Security System, Wet Bar, Eat-in Kitchen, Pantry
Heating Forced Air
Cooling Central Air
Fireplaces Number 2
Fireplaces Type Family, Living
Fireplace true
Window Features Insulated Windows,Window Treatments
Appliance Dishwasher, Microwave, Range, Refrigerator
Laundry Main Level
Exterior
Exterior Feature Balcony, Fenced Back, Play Equipment, Other, Patio, Deck(s)
Parking Features Attached
Garage Spaces 2.0
Pool Outdoor/Inground
Utilities Available Electricity Available, Natural Gas Connected, Cable Connected, High-Speed Internet
View Y/N No
Street Surface Paved
Garage Yes
Building
Lot Description Flag Lot, Level, Wooded, Cul-De-Sac
Story 2
Sewer Septic System
Water Well
Architectural Style Other
Structure Type Vinyl Siding,Wood Siding
New Construction No
Schools
School District Reeths-Puffer
Others
Tax ID 07-745-000-0143-00
Acceptable Financing Cash, FHA, VA Loan, Conventional
Listing Terms Cash, FHA, VA Loan, Conventional
Read Less Info
Want to know what your home might be worth? Contact us for a FREE valuation!

Our team is ready to help you sell your home for the highest possible price ASAP




