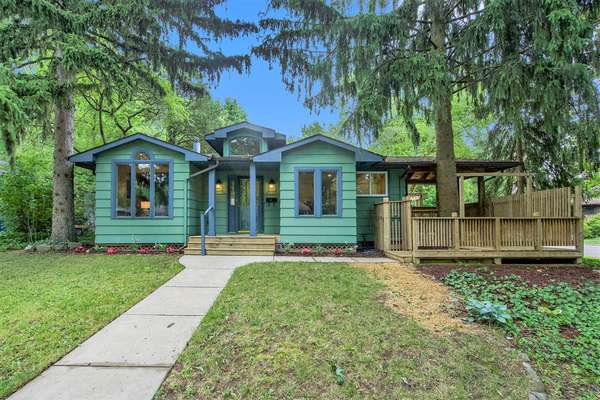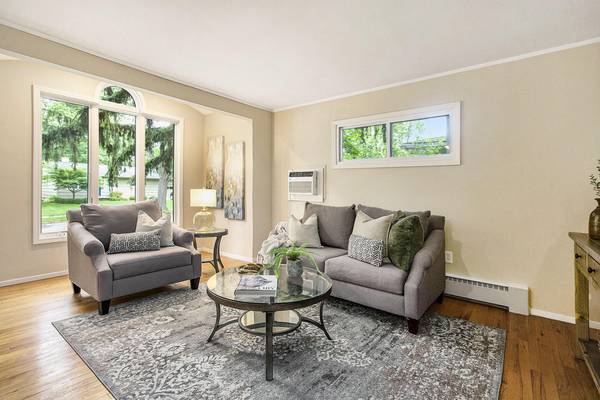For more information regarding the value of a property, please contact us for a free consultation.
Key Details
Sold Price $425,000
Property Type Single Family Home
Sub Type Single Family Residence
Listing Status Sold
Purchase Type For Sale
Square Footage 1,008 sqft
Price per Sqft $421
Municipality Ann Arbor
MLS Listing ID 24027030
Sold Date 06/28/24
Style Ranch
Bedrooms 3
Full Baths 1
Half Baths 1
Originating Board Michigan Regional Information Center (MichRIC)
Year Built 1956
Annual Tax Amount $6,169
Tax Year 2024
Lot Size 7,013 Sqft
Acres 0.16
Lot Dimensions 70x100
Property Description
Move into this immaculate, light filled, 3 bedroom, 1.5 ranch located in walking distance to Haisley Elementary. This cozy home exudes charm and warmth as you step inside the spacious living room that has a bay window and beautiful hardwood floors that continue throughout the main floor. The kitchen includes a dining area, white cabinetry, LVP flooring and access to a private covered deck & pergola to enjoy the outdoors. The lower level is partially finished with painted wood plank walls & floor, a laundry room and half bath. Enjoy the beautiful towering trees, spacious yard and detached 2 car garage with newer doors and openers. Convenient to shopping, restaurants, highways and is located on the bus line. You can walk or ride your bike to downtown A2 & enjoy the nearby parks!
Location
State MI
County Washtenaw
Area Ann Arbor/Washtenaw - A
Direction N. Maple Road to S. Circle Drive to Westaire Way.
Rooms
Basement Full
Interior
Interior Features Ceramic Floor, Garage Door Opener, Wood Floor, Eat-in Kitchen
Heating Hot Water
Cooling Wall Unit(s)
Fireplace false
Window Features Replacement,Bay/Bow
Appliance Dryer, Washer, Disposal, Dishwasher, Microwave, Oven, Range, Refrigerator
Laundry Lower Level
Exterior
Exterior Feature Porch(es), Deck(s)
Parking Features Detached
Garage Spaces 2.0
Utilities Available Phone Available, Storm Sewer, Public Water, Public Sewer, Natural Gas Available, Electricity Available, Cable Available, Natural Gas Connected
View Y/N No
Street Surface Paved
Garage Yes
Building
Lot Description Corner Lot, Sidewalk
Story 1
Sewer Public Sewer
Water Public
Architectural Style Ranch
Structure Type Other
New Construction No
Schools
Elementary Schools Haisley
High Schools Skyline
School District Ann Arbor
Others
Tax ID 09-09-19-303-013
Acceptable Financing Cash, FHA, VA Loan, Conventional
Listing Terms Cash, FHA, VA Loan, Conventional
Read Less Info
Want to know what your home might be worth? Contact us for a FREE valuation!

Our team is ready to help you sell your home for the highest possible price ASAP




